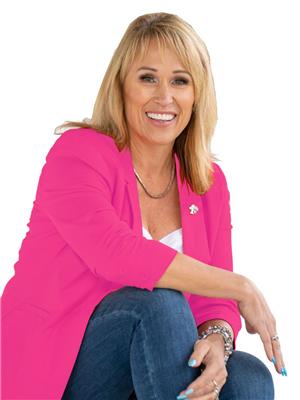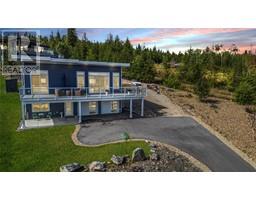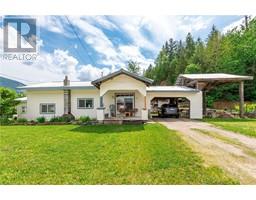1231 10 Street SW Unit# 28 SW Salmon Arm, Salmon Arm, British Columbia, CA
Address: 1231 10 Street SW Unit# 28, Salmon Arm, British Columbia
Summary Report Property
- MKT ID10317761
- Building TypeHouse
- Property TypeSingle Family
- StatusBuy
- Added19 weeks ago
- Bedrooms2
- Bathrooms2
- Area1282 sq. ft.
- DirectionNo Data
- Added On11 Jul 2024
Property Overview
Lots of new updates in this 2 bed 2 bath Rancher located in the ever popular +55 Village on 10th. Most recent updates include – fully painted – brand new barely used appliances x 5, brand new Forced Air Furnace (geothermal removed), brand new AC, newer carpet in front bedroom – rest of the house is hardwood, and new mechanical for the outside back patio electric awning. The open concept floor plan is easy to work with – the Primary Suite is spacious with a full ensuite – there is a single car attached garage and extra parking in the driveway. Lots of storage space and you will enjoy sitting on the back deck with a full view of Mount Ida. Strata fee covers all your yard maintenance. Pets allowed with size restrictions. Great location with easy walk to Piccadilly Mall. No updates needed here – just simply move in – quick possession is possible as well. Thanks for looking (id:51532)
Tags
| Property Summary |
|---|
| Building |
|---|
| Level | Rooms | Dimensions |
|---|---|---|
| Main level | Laundry room | 9'8'' x 5'10'' |
| Full bathroom | 6'2'' x 5'9'' | |
| Bedroom | 10'0'' x 10'8'' | |
| 4pc Ensuite bath | 11'7'' x 6'2'' | |
| Primary Bedroom | 13'8'' x 12'10'' | |
| Dining room | 12'5'' x 7'8'' | |
| Kitchen | 12'9'' x 12'2'' | |
| Living room | 14'9'' x 17'0'' |
| Features | |||||
|---|---|---|---|---|---|
| Attached Garage(1) | Refrigerator | Dishwasher | |||
| Oven - Electric | Washer/Dryer Stack-Up | Central air conditioning | |||



























































