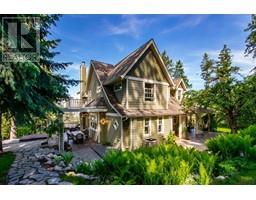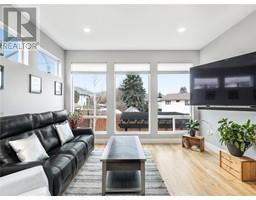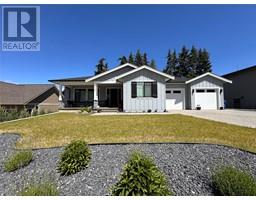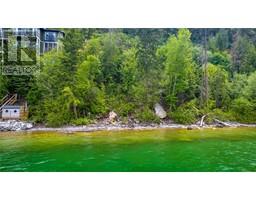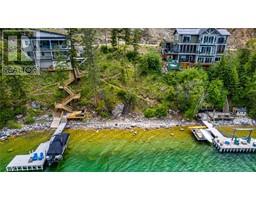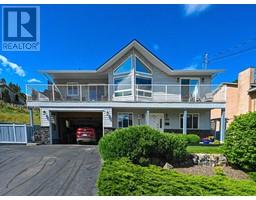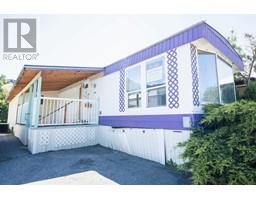9430 Middleton Place Mun of Coldstream, Coldstream, British Columbia, CA
Address: 9430 Middleton Place, Coldstream, British Columbia
Summary Report Property
- MKT ID10315202
- Building TypeHouse
- Property TypeSingle Family
- StatusBuy
- Added21 weeks ago
- Bedrooms4
- Bathrooms3
- Area2145 sq. ft.
- DirectionNo Data
- Added On30 Jun 2024
Property Overview
'Coldstream Living at its Best' is the tag line for this municipality and this home's location in Coldstream yet just a short distance to highway access into Vernon is ideal. Nestled in a private, pie-shaped lot on a cul-de-sac with mature landscaping and generous space, this property is ready to welcome a new family. The home features a classic 3 bedroom up with main-floor living arrangement and level access to the rear yard for entertaining. There's plenty of covered space to protect the BBQ and outdoor furnishings. Upstairs, the principal bedroom has an oversized covered deck with a hot tub ready for your enjoyment. In the lower level you will find both the mechanical and storage space for the home as well as a generous 1 bedroom basement suite with separate, private access and parking. Accessed from the lower driveway is the 20x20 garage space currently used for storage. Imagine the possibilities and book your showing!! (id:51532)
Tags
| Property Summary |
|---|
| Building |
|---|
| Level | Rooms | Dimensions |
|---|---|---|
| Second level | Primary Bedroom | 12'10'' x 12'9'' |
| Bedroom | 9'1'' x 14'11'' | |
| Bedroom | 9'1'' x 11'6'' | |
| 4pc Bathroom | 5'4'' x 10'10'' | |
| Main level | Living room | 13'8'' x 13'10'' |
| Living room | 18'8'' x 12'10'' | |
| Laundry room | 13'9'' x 8'2'' | |
| Kitchen | 13'3'' x 11'5'' | |
| Other | 12'10'' x 19'6'' | |
| Dining room | 13'3'' x 9'9'' | |
| 3pc Bathroom | 4'6'' x 8'1'' | |
| Additional Accommodation | Other | 10'9'' x 7'7'' |
| Living room | 13'3'' x 21'7'' | |
| Kitchen | 16'3'' x 11'10'' | |
| Bedroom | 13'2'' x 12'2'' | |
| Full bathroom | 7'10'' x 7'1'' |
| Features | |||||
|---|---|---|---|---|---|
| Balcony | See Remarks | Carport | |||
| Attached Garage(1) | Detached Garage(1) | RV | |||
| Central air conditioning | |||||












































