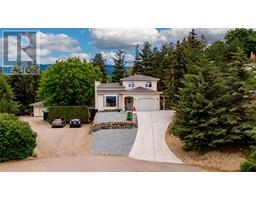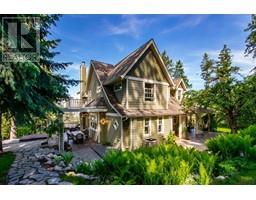4204 14 Avenue South Vernon, Vernon, British Columbia, CA
Address: 4204 14 Avenue, Vernon, British Columbia
Summary Report Property
- MKT ID10315508
- Building TypeDuplex
- Property TypeSingle Family
- StatusBuy
- Added12 weeks ago
- Bedrooms4
- Bathrooms4
- Area2701 sq. ft.
- DirectionNo Data
- Added On23 Aug 2024
Property Overview
Have a look at this incredible opportunity before leaving it off your list. Stepping into this immaculate half duplex, you immediately experience the size of this home! The main floor, with its high ceilings and wood floors, many & large windows, open concept style living/kitchen space, full dining room, & powder room, will astonish you. The maple kitchen has everything you’ll want with stainless appliances, wine fridge, a walk-in pantry & a handy storage room. The covered deck off the dining room is perfect for barbecuing in any weather. Down the stairs off the deck is an easy care back yard to relax under the pergola. Up the extra wide staircase to the 2nd floor, you’ll discover a spacious, airy principal suite with private balcony. Enjoy the stunning ensuite featuring dual vanities, large walk-in shower and considerable dressing space. Conveniently, the laundry is on the 2nd floor with 2 more bedrooms & main bath. Just past the lower level mechanical room is the interior access to the generous & bright 1 bedroom suite with laundry and private entrance. Perfect for the multigenerational family or short & long term rentals.There's lots of parking for vehicles & “toys” along with an attached oversized single garage. This is a friendly neighbourhood just a couple blocks from schools. This home is close to everything – walking, hiking, biking trails, the sports fields including pickleball. You’ll truly appreciate what this home offers once you have a look. (id:51532)
Tags
| Property Summary |
|---|
| Building |
|---|
| Land |
|---|
| Level | Rooms | Dimensions |
|---|---|---|
| Second level | Bedroom | 10'2'' x 10'5'' |
| 4pc Ensuite bath | 7'2'' x 15'5'' | |
| Bedroom | 10'4'' x 10'6'' | |
| 4pc Bathroom | 10'5'' x 5'0'' | |
| Primary Bedroom | 12'1'' x 14'3'' | |
| Lower level | Utility room | 6'6'' x 9'0'' |
| Main level | Dining room | 14'7'' x 11'5'' |
| Kitchen | 15'0'' x 14'1'' | |
| Foyer | 11'2'' x 9'11'' | |
| 2pc Bathroom | 7'4'' x 3'0'' | |
| Living room | 14'7'' x 19'0'' | |
| Additional Accommodation | Other | 5'9'' x 8'5'' |
| Kitchen | 13'8'' x 11'0'' | |
| Living room | 12'10'' x 12'5'' | |
| Bedroom | 11'0'' x 12'7'' | |
| Dining room | 10'4'' x 10'4'' | |
| Full bathroom | 7'5'' x 8'2'' |
| Features | |||||
|---|---|---|---|---|---|
| Irregular lot size | Balcony | Two Balconies | |||
| See Remarks | Attached Garage(1) | RV | |||
| Range | Refrigerator | Dishwasher | |||
| Dryer | Range - Gas | Microwave | |||
| Washer | Washer/Dryer Stack-Up | Wine Fridge | |||
| Central air conditioning | |||||















































































