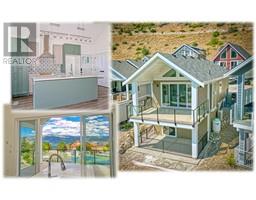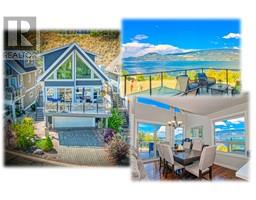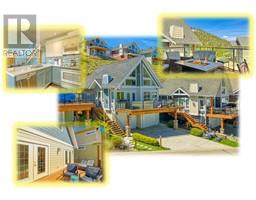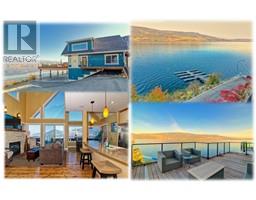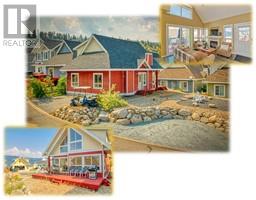9580 Houghton Road Fintry, Vernon, British Columbia, CA
Address: 9580 Houghton Road, Vernon, British Columbia
Summary Report Property
- MKT ID10314753
- Building TypeHouse
- Property TypeSingle Family
- StatusBuy
- Added13 weeks ago
- Bedrooms4
- Bathrooms3
- Area1810 sq. ft.
- DirectionNo Data
- Added On16 Aug 2024
Property Overview
Beautifully Private split level home with partial lake view, lots of parking plus garage + extra storage space in two additional accessory buildings. 4 bedrooms & 3 bathrooms, large deck on main upper floor. Walk out basement could be an easy conversion to a separate suite to make use of upcoming BC zoning revisions. Short Term Rentals already allowed as Killiney Beach is exempt from recent restrictions as we are outside of the municipal areas. A wealth of public beaches, boat launches, Fintry park, back country for hiking, ATVs etc is all on your doorstep. A good deal of recent updates to flooring, bathrooms, interior trim, outbuilding roof, new hot water tank, shed siding, new dog run from garage, new 9x8 garage door, new baseboard heaters etc (id:51532)
Tags
| Property Summary |
|---|
| Building |
|---|
| Level | Rooms | Dimensions |
|---|---|---|
| Basement | Bedroom | 16'5'' x 8'9'' |
| Laundry room | 18'3'' x 8'11'' | |
| 3pc Bathroom | 8'0'' x 8'0'' | |
| Living room | 27'8'' x 13'3'' | |
| Foyer | 9'11'' x 4'8'' | |
| Main level | Bedroom | 7'8'' x 8'8'' |
| Bedroom | 8'9'' x 8'8'' | |
| 3pc Bathroom | 5'0'' x 8'0'' | |
| 2pc Ensuite bath | 5'1'' x 5'1'' | |
| Primary Bedroom | 11'1'' x 11'0'' | |
| Kitchen | 13'5'' x 9'0'' | |
| Family room | 22'8'' x 18'0'' |
| Features | |||||
|---|---|---|---|---|---|
| Private setting | Sloping | One Balcony | |||
| See Remarks | Detached Garage(2) | Refrigerator | |||
| Dishwasher | Dryer | Range - Electric | |||
| Water Heater - Electric | Microwave | Washer | |||














































