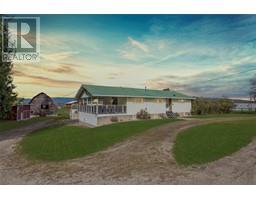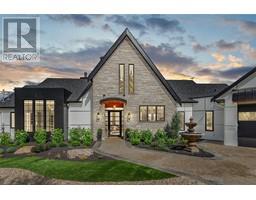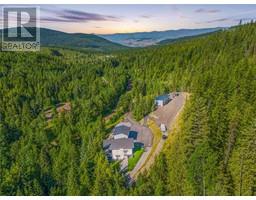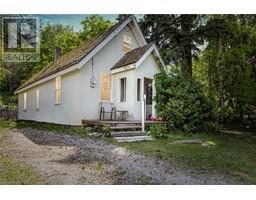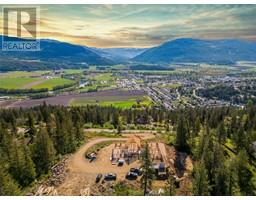4111 27th Avenue Lot# 6 Bella Vista, Vernon, British Columbia, CA
Address: 4111 27th Avenue Lot# 6, Vernon, British Columbia
Summary Report Property
- MKT ID10314772
- Building TypeHouse
- Property TypeSingle Family
- StatusBuy
- Added18 weeks ago
- Bedrooms3
- Bathrooms2
- Area1802 sq. ft.
- DirectionNo Data
- Added On16 Jul 2024
Property Overview
Discover the perfect blend of timeless retro charm and modern investment potential with this 1955 classic home, situated on a spacious corner lot. This property features 3 bedrooms, 2 bathrooms, and exudes character at every turn. Key highlights include a large fenced yard, ideal for privacy and outdoor enjoyment, along with a detached single car garage and a carport for ample parking and storage. The home is conveniently located on a main bus route and is just a short walk to downtown Vernon, offering easy access to shops, dining, and entertainment. This property presents an ideal investment opportunity with upcoming provincial legislation enhancing its potential for future development. Whether you're looking to invest in a prime location, develop the property, or simply enjoy a charming home, this property offers endless possibilities. Don't miss out on this unique chance to own a piece of Vernon's history with significant potential for future returns. Seize this opportunity today! (id:51532)
Tags
| Property Summary |
|---|
| Building |
|---|
| Land |
|---|
| Level | Rooms | Dimensions |
|---|---|---|
| Basement | 3pc Bathroom | 5'2'' x 8'11'' |
| Bedroom | 12'9'' x 9'5'' | |
| Living room | 13'1'' x 13'4'' | |
| Other | 14'4'' x 8'1'' | |
| Other | 8'8'' x 9'5'' | |
| Storage | 5'10'' x 9'5'' | |
| Storage | 12'10'' x 8'5'' | |
| Main level | Laundry room | 11'0'' x 11'0'' |
| Bedroom | 9'7'' x 11'0'' | |
| 3pc Bathroom | 5'2'' x 7'5'' | |
| Other | 2'4'' x 7'5'' | |
| Primary Bedroom | 14'4'' x 10'7'' | |
| Kitchen | 11'6'' x 9'2'' | |
| Dining room | 9'1'' x 9'2'' | |
| Living room | 17'0'' x 13'10'' | |
| Foyer | 5'0'' x 7'0'' |
| Features | |||||
|---|---|---|---|---|---|
| Level lot | Corner Site | Covered | |||
| Detached Garage(1) | Range | Refrigerator | |||
| Microwave | Washer & Dryer | Oven - Built-In | |||
| Central air conditioning | |||||












































