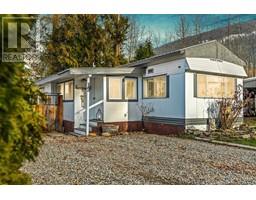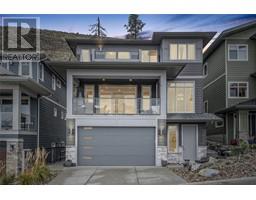1600 43 Avenue Unit# 31 Harwood, Vernon, British Columbia, CA
Address: 1600 43 Avenue Unit# 31, Vernon, British Columbia
Summary Report Property
- MKT ID10318794
- Building TypeManufactured Home
- Property TypeSingle Family
- StatusBuy
- Added32 weeks ago
- Bedrooms2
- Bathrooms2
- Area1008 sq. ft.
- DirectionNo Data
- Added On10 Jul 2024
Property Overview
Explore this delightful 2-bedroom, 2-bathroom manufactured home, perfectly situated in a peaceful adult community. The interior has been expertly renovated, featuring drywall throughout for a continuous, modern feel. At the core of this home is the expansive living room, bathed in natural light from a glass patio door that opens onto a full patio and covered deck. This space is perfect for savoring your morning routines or hosting lively gatherings in the superbly landscaped yard. The modern kitchen is ready for culinary adventures, outfitted with stainless steel appliances that shine against the sleek cabinetry and countertops. Escape to the serene master bedroom, which offers generous space and includes a bright plush ensuite bathroom. Indulge in the luxury of a freestanding soaker tub or rejuvenate in the glass-encased shower, providing a serene sanctuary right at home. This property is an excellent alternative to apartment or condo living, offering an ideal mix of privacy and community engagement. Seize the chance to turn this exquisite manufactured home into your personal oasis. (id:51532)
Tags
| Property Summary |
|---|
| Building |
|---|
| Level | Rooms | Dimensions |
|---|---|---|
| Main level | Laundry room | 8'2'' x 8'10'' |
| 3pc Bathroom | 8'3'' x 5'3'' | |
| Bedroom | 11'0'' x 8'11'' | |
| 4pc Ensuite bath | 11'0'' x 8'9'' | |
| Primary Bedroom | 11'4'' x 14'0'' | |
| Dining room | 10'8'' x 12'2'' | |
| Kitchen | 10'8'' x 7'2'' | |
| Living room | 11'11'' x 15'8'' |
| Features | |||||
|---|---|---|---|---|---|
| One Balcony | Carport | Central air conditioning | |||






































































