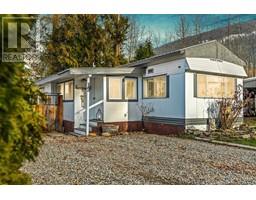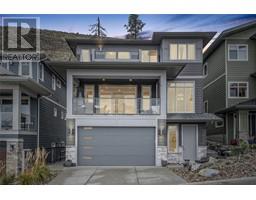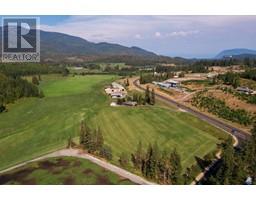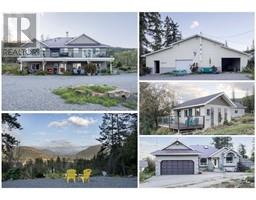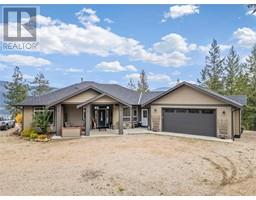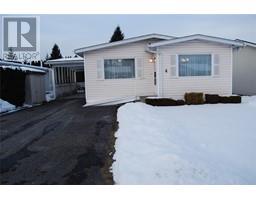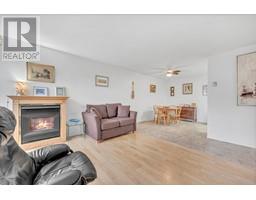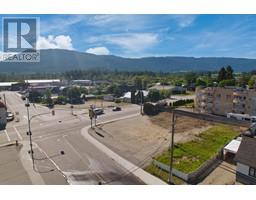82 Twin Lakes Road Lot# 8 Enderby / Grindrod, Enderby, British Columbia, CA
Address: 82 Twin Lakes Road Lot# 8, Enderby, British Columbia
Summary Report Property
- MKT ID10329423
- Building TypeHouse
- Property TypeSingle Family
- StatusBuy
- Added11 weeks ago
- Bedrooms3
- Bathrooms3
- Area2730 sq. ft.
- DirectionNo Data
- Added On05 Dec 2024
Property Overview
Welcome to 82 Twin Lakes Road - a property where the artistry of Enns Homes meets the untamed beauty of the Okanagan. Painted on 5 private acres, this luxury residence is nothing short of a masterpiece, designed to inspire and built to impress. Crafted with an eye for detail, this home features soaring ceilings, floor-to-ceiling windows, and open-concept spaces that blend modern sophistication with timeless elegance. Every corner reflects the builder’s commitment to excellence, creating a seamless connection between luxury living and the surrounding natural splendor. Picture yourself starting each day with breathtaking panoramic views, hosting unforgettable evenings in a gourmet kitchen crafted just for you, and retreating to your spa-inspired ensuite for ultimate relaxation. Let every sunrise greet you with a masterpiece of natural beauty right outside your window. Step outside and embrace the serenity of unspoiled Okanagan beauty. Whether you dream of lush gardens, walking trails, or simply soaking in the stillness, this estate offers a canvas for your lifestyle. This is more than just a home; it’s an experience waiting to unfold. Don’t miss your chance to claim this piece of paradise—a future icon of design, luxury, and craftsmanship. (id:51532)
Tags
| Property Summary |
|---|
| Building |
|---|
| Level | Rooms | Dimensions |
|---|---|---|
| Main level | Other | 5'5'' x 15'4'' |
| Laundry room | 10'3'' x 7'4'' | |
| 2pc Bathroom | 5'3'' x 8'3'' | |
| Bedroom | 15' x 12'11'' | |
| 3pc Bathroom | 8'7'' x 9'2'' | |
| Bedroom | 14'11'' x 12'11'' | |
| Office | 16'5'' x 13' | |
| Other | 9'1'' x 8'8'' | |
| 5pc Ensuite bath | 12'5'' x 9'10'' | |
| Primary Bedroom | 18'5'' x 15' | |
| Other | 8'3'' x 9'3'' | |
| Kitchen | 15'9'' x 10'5'' | |
| Living room | 15'9'' x 27'1'' | |
| Other | 9' x 10' |
| Features | |||||
|---|---|---|---|---|---|
| Private setting | Central island | See Remarks | |||
| Attached Garage(2) | RV | Refrigerator | |||
| Dishwasher | Range - Gas | Washer & Dryer | |||







































































































