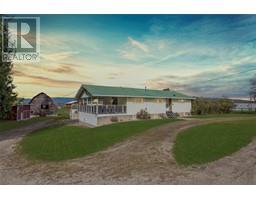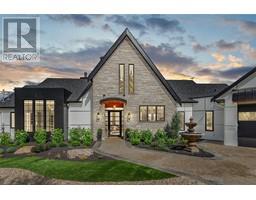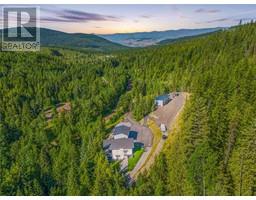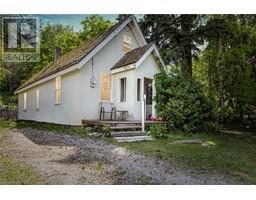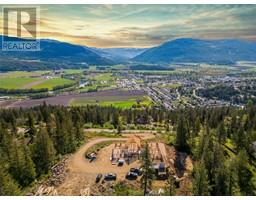6111 Bella Vista Road Lot# 8 Bella Vista, Vernon, British Columbia, CA
Address: 6111 Bella Vista Road Lot# 8, Vernon, British Columbia
Summary Report Property
- MKT ID10313906
- Building TypeHouse
- Property TypeSingle Family
- StatusBuy
- Added14 weeks ago
- Bedrooms2
- Bathrooms2
- Area1007 sq. ft.
- DirectionNo Data
- Added On14 Aug 2024
Property Overview
Situated on over .4 of an acre of land, this charming property offers the perfect blend of convenience and tranquility. Whether you're seeking to downsize or embark on the journey of homeownership for the first time, this residence is tailored to meet your needs. Step into this inviting home providing you with 2 bedrooms and 2 bathrooms, all conveniently situated on one level for seamless accessibility. The spacious layout provides ample room for comfortable living and entertaining. The kitchen and dining room offer plenty of space with an easy transition to outdoor entertaining right off the dining room. The living room is perfect for kicking back at the end of the day. The primary bedroom has its own 2 piece ensuite, and the 2nd bedroom is a perfect size and the full bathroom is located directly beside. For those with a penchant for craftsmanship or hobbies, delight awaits in the form of a 24’x24’ heated shop. Whether you're a DIY enthusiast or an aspiring artisan, this dedicated space offers endless possibilities to bring your projects and passions to life. Outside, the expansive grounds relish in the beauty of nature and your surroundings. Whether it's enjoying al fresco dining on warm summer evenings or simply unwinding, this outdoor oasis provides the perfect backdrop. Don't miss your chance to make this perfect property your own. (id:51532)
Tags
| Property Summary |
|---|
| Building |
|---|
| Land |
|---|
| Level | Rooms | Dimensions |
|---|---|---|
| Main level | Workshop | 24' x 24' |
| Laundry room | 8'10'' x 7'11'' | |
| 3pc Bathroom | 6'1'' x 7'11'' | |
| Bedroom | 10'4'' x 11'9'' | |
| 2pc Ensuite bath | 2'6'' x 7'11'' | |
| Primary Bedroom | 15'0'' x 11'9'' | |
| Kitchen | 9'5'' x 11'10'' | |
| Dining room | 8'11'' x 11'10'' | |
| Living room | 16'11'' x 11'10'' | |
| Foyer | 4'1'' x 10'1'' |
| Features | |||||
|---|---|---|---|---|---|
| See Remarks | Detached Garage(1) | RV | |||
| Refrigerator | Dishwasher | Range - Electric | |||
| Washer & Dryer | Central air conditioning | ||||







































