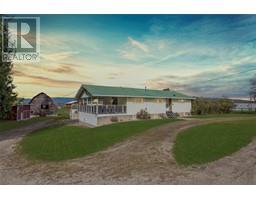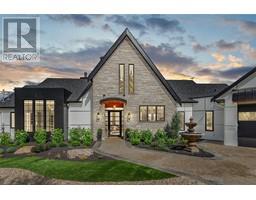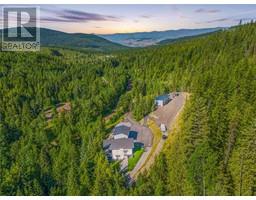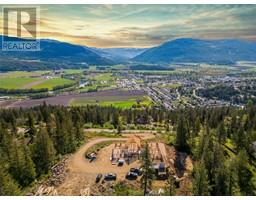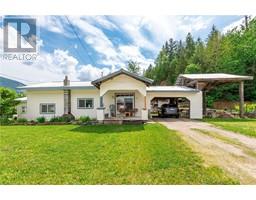560 7 Street SE Lot# 6 SE Salmon Arm, Salmon Arm, British Columbia, CA
Address: 560 7 Street SE Lot# 6, Salmon Arm, British Columbia
Summary Report Property
- MKT ID10313820
- Building TypeHouse
- Property TypeSingle Family
- StatusBuy
- Added18 weeks ago
- Bedrooms4
- Bathrooms1
- Area1263 sq. ft.
- DirectionNo Data
- Added On12 Jul 2024
Property Overview
Discover the potential of 560 7th Street, SE, strategically positioned in the charming city of Salmon Arm, BC. This unique property fronts both 7th and 8th Streets and presents an exceptional opportunity for development, suitable for either renovation enthusiasts or developers. Nestled on a tranquil street lined with a harmonious blend of newly constructed residences and beautifully renovated character homes, the site offers versatility in its use. The location is serene yet incredibly convenient, placing you mere minutes from the bustling downtown area. Salmon Arm is a vibrant community known for its inviting atmosphere and strong community presence. The downtown area is a treasure trove of amenities, including cozy coffee shops, diverse restaurants, and boutique shops, perfect for leisurely days out. Cultural delights abound with the local farmers market, a community highlight not to be missed, and the picturesque Shuswap Lake and Wharf, ideal for picnicking, sightseeing, or enjoying quality time with loved ones. Whether you're drawn to the charm of refurbishing a vintage home or you're scouting for a lucrative development project, this property accommodates both aspirations. Don’t miss out on the chance to own a piece of Salmon Arm’s growing legacy. Take the first step towards your dream project at 560 7th Street, SE—where potential meets opportunity in the heart of Salmon Arm. (id:51532)
Tags
| Property Summary |
|---|
| Building |
|---|
| Land |
|---|
| Level | Rooms | Dimensions |
|---|---|---|
| Second level | Bedroom | 10' x 10' |
| Bedroom | 9' x 9' | |
| Bedroom | 11' x 9' | |
| Main level | Den | 11' x 7' |
| Full bathroom | 6' x 10' | |
| Primary Bedroom | 12' x 7' | |
| Kitchen | 10' x 15' | |
| Living room | 13' x 17' |
| Features | |||||
|---|---|---|---|---|---|
| Surfaced | |||||
























