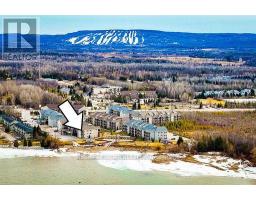396 SIXTH STREET, Collingwood, Ontario, CA
Address: 396 SIXTH STREET, Collingwood, Ontario
Summary Report Property
- MKT IDS10894930
- Building TypeHouse
- Property TypeSingle Family
- StatusBuy
- Added1 days ago
- Bedrooms4
- Bathrooms3
- Area0 sq. ft.
- DirectionNo Data
- Added On03 Dec 2024
Property Overview
Investment opportunity in downtown Collingwood! This charming red brick bungalow is nestled on a spacious town lot surrounded by mature trees. The home has been meticulously maintained over the years. The upper level features three bedrooms and a full bathroom with a jetted tub. The spacious and airy living room seamlessly connects to a bright, open kitchen with a walk out onto two deck areas, perfect for outdoor relaxation. The basement, accessible from both the main floor and a side entrance, boasts another large kitchen with ample storage, a cozy living room with a wood-burning fireplace, an additional bedroom, and a full bathroom. The laundry and powder room are accessible from both the upstairs and downstairs areas. Outside, you'll enjoy the private backyard with a fire pit and a 530 sq ft workshop, complete with its own gas furnace and electrical system. Located close to schools, downtown shopping, bus routes, and trails. (id:51532)
Tags
| Property Summary |
|---|
| Building |
|---|
| Land |
|---|
| Level | Rooms | Dimensions |
|---|---|---|
| Basement | Bathroom | Measurements not available |
| Bathroom | Measurements not available | |
| Laundry room | 3.45 m x 3.56 m | |
| Laundry room | 3.45 m x 3.56 m | |
| Bathroom | Measurements not available | |
| Bathroom | Measurements not available | |
| Living room | 7.67 m x 3.58 m | |
| Living room | 7.67 m x 3.58 m | |
| Bedroom | 4.75 m x 3.45 m | |
| Bedroom | 4.75 m x 3.45 m | |
| Other | 4.67 m x 3.53 m | |
| Other | 4.67 m x 3.53 m | |
| Main level | Living room | 3.63 m x 5.97 m |
| Living room | 3.63 m x 5.97 m | |
| Kitchen | 3.56 m x 3.58 m | |
| Kitchen | 3.56 m x 3.58 m | |
| Other | 2.39 m x 3.58 m | |
| Other | 2.39 m x 3.58 m | |
| Bedroom | 2.72 m x 3.4 m | |
| Bedroom | 2.72 m x 3.4 m | |
| Bedroom | 2.46 m x 2.9 m | |
| Bedroom | 2.46 m x 2.9 m | |
| Primary Bedroom | 3.68 m x 2.9 m | |
| Primary Bedroom | 3.68 m x 2.9 m | |
| Bathroom | Measurements not available | |
| Bathroom | Measurements not available |
| Features | |||||
|---|---|---|---|---|---|
| Flat site | Detached Garage | Water Heater | |||
| Dishwasher | Dryer | Freezer | |||
| Microwave | Stove | Washer | |||
| Window Coverings | Separate entrance | ||||










