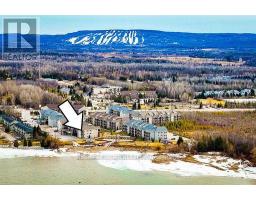46 ERIE STREET, Collingwood, Ontario, CA
Address: 46 ERIE STREET, Collingwood, Ontario
Summary Report Property
- MKT IDS10439864
- Building TypeHouse
- Property TypeSingle Family
- StatusBuy
- Added15 hours ago
- Bedrooms4
- Bathrooms2
- Area0 sq. ft.
- DirectionNo Data
- Added On03 Dec 2024
Property Overview
Great value on an established street in-town! Welcome to 46 Erie Street, where this charming two-storey home is centrally located within walking distance to the downtown core for restaurants, shopping and an easy walk to the waterfront. Enjoy the quiet, established neighbourhood from your private fenced backyard with a shed and a good-sized patio. The home offers 4 bedrooms, 1.5 bathrooms with main floor laundry. The house is bright with lots of windows, updated functional eat-in kitchen with newer appliances next to the living space and a main floor bedroom. 3 generous bedrooms and the full bathroom can be found on the second floor. Very close to Connaught PS and the Hospital. Perfect for a family or an investor, you'll find this affordable home in Collingwood. (id:51532)
Tags
| Property Summary |
|---|
| Building |
|---|
| Land |
|---|
| Level | Rooms | Dimensions |
|---|---|---|
| Second level | Primary Bedroom | 4.22 m x 3.53 m |
| Primary Bedroom | 4.22 m x 3.53 m | |
| Bedroom | 3.53 m x 3.56 m | |
| Bedroom | 3.53 m x 3.56 m | |
| Bedroom | 3.4 m x 3.1 m | |
| Bedroom | 3.4 m x 3.1 m | |
| Bathroom | Measurements not available | |
| Bathroom | Measurements not available | |
| Main level | Other | 3.53 m x 3.51 m |
| Other | 3.53 m x 3.51 m | |
| Living room | 5.05 m x 3.53 m | |
| Living room | 5.05 m x 3.53 m | |
| Bathroom | Measurements not available | |
| Bathroom | Measurements not available | |
| Bedroom | 3.23 m x 3.53 m | |
| Bedroom | 3.23 m x 3.53 m | |
| Mud room | 3.58 m x 2.26 m | |
| Mud room | 3.58 m x 2.26 m |
| Features | |||||
|---|---|---|---|---|---|
| Carport | Water Heater | Dryer | |||
| Microwave | Range | Refrigerator | |||
| Stove | Washer | Window Coverings | |||










