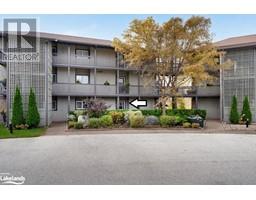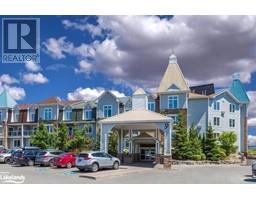5 HARBOUR STREET EAST Unit# 34 CW01-Collingwood, Collingwood, Ontario, CA
Address: 5 HARBOUR STREET EAST Unit# 34, Collingwood, Ontario
Summary Report Property
- MKT ID40672920
- Building TypeApartment
- Property TypeSingle Family
- StatusBuy
- Added9 weeks ago
- Bedrooms3
- Bathrooms3
- Area1378 sq. ft.
- DirectionNo Data
- Added On03 Dec 2024
Property Overview
Step into your perfect home or weekend retreat with this charming 3-bedroom, 3-bathroom townhouse, ideally located just steps from Cranberry Marina and Georgian Bay. Spanning 1,378 sq. ft., this home greets you with a spacious open floor plan filled with natural light from large windows throughout. The cozy living room, complete with a wood-burning fireplace, is ideal for relaxing on chilly evenings or après-ski gatherings. Each generously sized bedroom includes its own ensuite, and the unit offers an outdoor storage locker for all your ski, golf, and water gear. Outside, a large upper deck provides the perfect space for entertaining or soaking up the sun. Conveniently located within walking distance to Collingwood’s shopping, dining, and entertainment, and only a 10-minute drive to Blue Mountain for top-tier skiing and snowboarding, this property is a true gem. Don’t miss your chance to tour this inviting home! (id:51532)
Tags
| Property Summary |
|---|
| Building |
|---|
| Land |
|---|
| Level | Rooms | Dimensions |
|---|---|---|
| Second level | 3pc Bathroom | Measurements not available |
| Bedroom | 10'6'' x 9'1'' | |
| Kitchen | 10'6'' x 9'6'' | |
| Living room/Dining room | 17' x 17' | |
| Main level | Laundry room | 9' x 3'6'' |
| 4pc Bathroom | Measurements not available | |
| 4pc Bathroom | Measurements not available | |
| Bedroom | 12'9'' x 10'6'' | |
| Primary Bedroom | 13'1'' x 10'6'' |
| Features | |||||
|---|---|---|---|---|---|
| Visitor Parking | Dishwasher | Dryer | |||
| Refrigerator | Stove | Washer | |||
| Window Coverings | None | ||||















