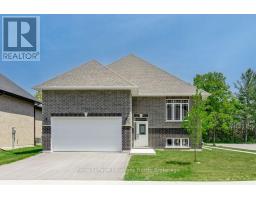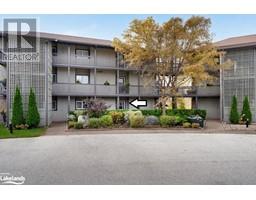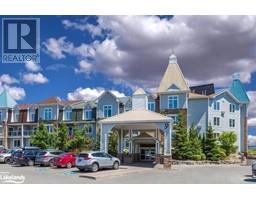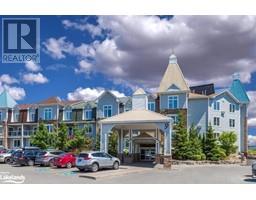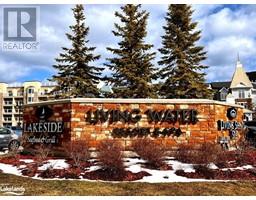5 HARBOUR Street Unit# 27 CW01-Collingwood, Collingwood, Ontario, CA
Address: 5 HARBOUR Street Unit# 27, Collingwood, Ontario
Summary Report Property
- MKT ID40671094
- Building TypeRow / Townhouse
- Property TypeSingle Family
- StatusBuy
- Added11 weeks ago
- Bedrooms3
- Bathrooms3
- Area1378 sq. ft.
- DirectionNo Data
- Added On03 Dec 2024
Property Overview
RARE OPPORTUNITY + FULLY RENOVATED-This beautifully updated 3 bedroom, 3 bathroom Harbourside townhome, ideally located just steps from the breathtaking Georgian Bay and Cranberry Marina. This inviting home features an open concept living area with a soaring cathedral ceiling and a cozy stone, gas fireplace, perfect for relaxing after a day of adventure. Enjoy seamless indoor-outdoor living with a walk-out to your private deck, ideal for morning coffee or evening gatherings. The bright new kitchen features newer stainless steel appliances, large island with quartz counters, undermount sink and stone accent wall. The main floor master bedroom offers a serene escape with a 4PC ensuite with walk in shower, double sinks with large shower and direct access to a tranquil patio. Two additional bedrooms and 2 new bathrooms with shiplap accent walls ensure everyone has their own space. Additional features: energy-efficient Polaris heating system, Central air and a gas-fired hot water system equipped with temperature monitoring. Located just short walk from area shops, restaurants, golf courses, skiing, and scenic hiking and biking trails, this townhome is perfect for outdoor enthusiasts and those seeking a vibrant community lifestyle. Don’t miss the opportunity to make this charming home your own! (id:51532)
Tags
| Property Summary |
|---|
| Building |
|---|
| Land |
|---|
| Level | Rooms | Dimensions |
|---|---|---|
| Second level | 3pc Bathroom | Measurements not available |
| Bedroom | 8'0'' x 10'7'' | |
| Kitchen | 10'2'' x 13'8'' | |
| Living room | 17'0'' x 19'6'' | |
| Main level | 3pc Bathroom | Measurements not available |
| 4pc Bathroom | Measurements not available | |
| Laundry room | 3'0'' x 6'6'' | |
| Primary Bedroom | 10'8'' x 13'1'' | |
| Bedroom | 10'6'' x 12'10'' |
| Features | |||||
|---|---|---|---|---|---|
| Balcony | Paved driveway | Visitor Parking | |||
| Dishwasher | Dryer | Refrigerator | |||
| Stove | Washer | Window Coverings | |||
| Central air conditioning | |||||






