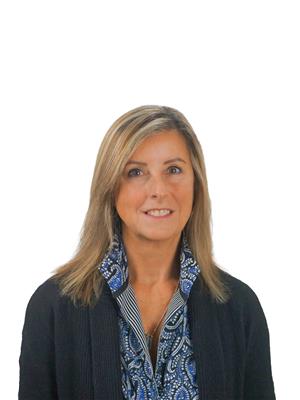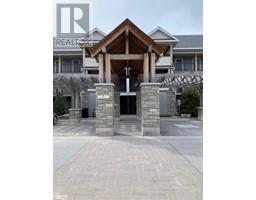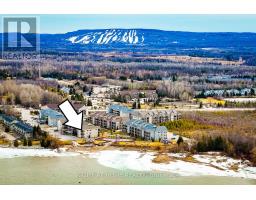149 FAIRWAY Crescent Unit# 68 CW01-Collingwood, Collingwood, Ontario, CA
Address: 149 FAIRWAY Crescent Unit# 68, Collingwood, Ontario
Summary Report Property
- MKT ID40617984
- Building TypeRow / Townhouse
- Property TypeSingle Family
- StatusRent
- Added23 weeks ago
- Bedrooms2
- Bathrooms3
- AreaNo Data sq. ft.
- DirectionNo Data
- Added On11 Jul 2024
Property Overview
SEASONAL RENTAL - Available for the fall starting September 1st. Beautiful, renovated 2 bed/2.5 bath townhouse condo in Livingstone Resort (formerly Cranberry). This reverse floor plan condo has a comfortable living room with fireplace, a renovated kitchen and dining area and a 2 piece bath on the upper level. There is a private deck off this living space, perfect to enjoy your morning coffee or al fresco dining with friends. The main level includes a spacious primary bedroom with ensuite and doors to the patio/garden area, a second bedroom and full bath and laundry. Located on the edge of Collingwood with easy access to ski hills, walking & hiking trails, golf, beaches, shopping, dining, entertainment and all the area has to offer it is the perfect location to spend time in the Southern Georgian Bay Area! Come for a month, or for a season. Utilities are extra to rent. Longer stay may be considered. (id:51532)
Tags
| Property Summary |
|---|
| Building |
|---|
| Land |
|---|
| Level | Rooms | Dimensions |
|---|---|---|
| Second level | 2pc Bathroom | Measurements not available |
| Kitchen | 11'0'' x 11'0'' | |
| Living room/Dining room | 13'8'' x 18'4'' | |
| Main level | Laundry room | Measurements not available |
| 4pc Bathroom | Measurements not available | |
| 3pc Bathroom | Measurements not available | |
| Primary Bedroom | 10'5'' x 13'0'' | |
| Bedroom | 10'10'' x 10'6'' |
| Features | |||||
|---|---|---|---|---|---|
| Balcony | Paved driveway | No Pet Home | |||
| Visitor Parking | Dishwasher | Dryer | |||
| Refrigerator | Stove | Washer | |||
| Window Coverings | Central air conditioning | ||||


































