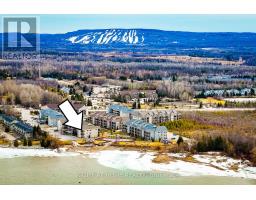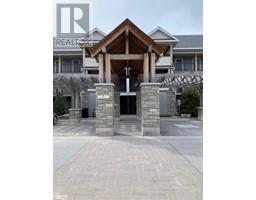4 NETTLETON Court CW01-Collingwood, Collingwood, Ontario, CA
Address: 4 NETTLETON Court, Collingwood, Ontario
4 Beds4 BathsNo Data sqftStatus: Rent Views : 1007
Price
$6,000
Summary Report Property
- MKT ID40632974
- Building TypeHouse
- Property TypeSingle Family
- StatusRent
- Added18 weeks ago
- Bedrooms4
- Bathrooms4
- AreaNo Data sq. ft.
- DirectionNo Data
- Added On14 Aug 2024
Property Overview
EXECUTIVE SKI-SEASON LEASE!! The ultimate entertaining space with 4 bedrooms (2 x King, 2 x Queen), three of which have their own ensuite bathroom, two spacious living rooms, each complete with a gas fireplace and a brand new open concept kitchen/dining room with oversized island, coffee bar, gas fireplace and large live edge table. Come off the slopes and après in the hot tub or in front of the fire, or head out on the town. Ample parking in the driveway and space in the garage for one car or all your gear. Just minutes from the hills, shopping and restaurants. Spend an incredible winter in the heart of Collingwood with friends and family! (id:51532)
Tags
| Property Summary |
|---|
Property Type
Single Family
Building Type
House
Square Footage
3000 sqft
Subdivision Name
CW01-Collingwood
Title
Freehold
Parking Type
Attached Garage
| Building |
|---|
Bedrooms
Above Grade
3
Below Grade
1
Bathrooms
Total
4
Partial
1
Interior Features
Appliances Included
Dishwasher, Dryer, Microwave, Refrigerator, Stove, Washer, Hood Fan, Window Coverings, Garage door opener, Hot Tub
Basement Type
Full (Finished)
Building Features
Features
Automatic Garage Door Opener
Style
Detached
Square Footage
3000 sqft
Heating & Cooling
Cooling
Central air conditioning
Heating Type
Forced air
Utilities
Utility Sewer
Municipal sewage system
Water
Municipal water
Exterior Features
Exterior Finish
Vinyl siding
Neighbourhood Features
Community Features
Quiet Area
Amenities Nearby
Hospital, Place of Worship, Public Transit, Shopping, Ski area
Maintenance or Condo Information
Maintenance Fees Include
Insurance, Property Management
Parking
Parking Type
Attached Garage
Total Parking Spaces
5
| Land |
|---|
Other Property Information
Zoning Description
R3
| Level | Rooms | Dimensions |
|---|---|---|
| Second level | Dining room | 14'0'' x 16'0'' |
| Kitchen | 14'0'' x 16'0'' | |
| Living room | 22'0'' x 16'0'' | |
| Third level | 4pc Bathroom | Measurements not available |
| Bedroom | 13'0'' x 11'0'' | |
| 5pc Bathroom | Measurements not available | |
| Primary Bedroom | 17'8'' x 11'0'' | |
| Lower level | 2pc Bathroom | Measurements not available |
| Laundry room | 12' x 12' | |
| Bedroom | 16'0'' x 14'0'' | |
| Main level | Mud room | Measurements not available |
| 3pc Bathroom | Measurements not available | |
| Family room | 19'0'' x 14'0'' | |
| Bedroom | 12'4'' x 10'0'' |
| Features | |||||
|---|---|---|---|---|---|
| Automatic Garage Door Opener | Attached Garage | Dishwasher | |||
| Dryer | Microwave | Refrigerator | |||
| Stove | Washer | Hood Fan | |||
| Window Coverings | Garage door opener | Hot Tub | |||
| Central air conditioning | |||||













































