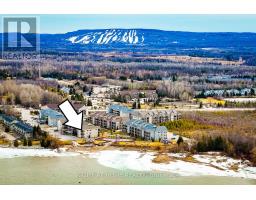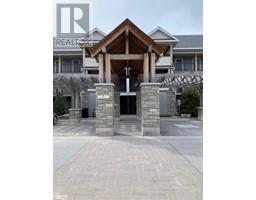550 MARINERS Way CW01-Collingwood, Collingwood, Ontario, CA
Address: 550 MARINERS Way, Collingwood, Ontario
Summary Report Property
- MKT ID40674066
- Building TypeApartment
- Property TypeSingle Family
- StatusRent
- Added6 weeks ago
- Bedrooms3
- Bathrooms2
- AreaNo Data sq. ft.
- DirectionNo Data
- Added On03 Dec 2024
Property Overview
EXECUTIVE SKI-SEASON RENTAL at highly desirable Lighthouse Point. This 3 bed, 2 bath, waterfront condo is the perfect place to escape to for the ski-season! One floor living accessible by an elevator (2nd floor) with incredible panoramic views of Georgian Bay. Large deck with lounge seating for 10 including dining table and Weber BBQ. Master suite w/queen bed; including whirlpool tub and separate shower in ensuite, 2nd guest bedroom with double loft beds, 3rd bedroom w/double bed. Take advantage of all that Lighthouse Point has to offer including indoor pool, 2 hot tubs, saunas, walking trails, gym and more all located minutes to downtown Collingwood and Blue Mountain Resort. $2500 utility/damage deposit and $200 cleaning deposit. Towels and Linens included. **Available Jan 1 to Feb 28 with some flexibility** (id:51532)
Tags
| Property Summary |
|---|
| Building |
|---|
| Land |
|---|
| Level | Rooms | Dimensions |
|---|---|---|
| Main level | 4pc Bathroom | Measurements not available |
| 4pc Bathroom | Measurements not available | |
| Utility room | 9'0'' x 6'0'' | |
| Bedroom | 12'6'' x 10'0'' | |
| Bedroom | 10'0'' x 12'0'' | |
| Primary Bedroom | 15'0'' x 11'6'' | |
| Living room | 16'6'' x 13'0'' | |
| Kitchen | 7'6'' x 10'0'' |
| Features | |||||
|---|---|---|---|---|---|
| Balcony | Paved driveway | No Pet Home | |||
| Visitor Parking | Dishwasher | Dryer | |||
| Refrigerator | Stove | Washer | |||
| Microwave Built-in | Central air conditioning | Exercise Centre | |||
| Party Room | |||||
















