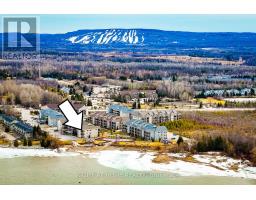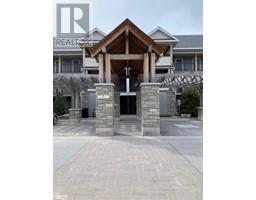50 SILVER Crescent CW01-Collingwood, Collingwood, Ontario, CA
Address: 50 SILVER Crescent, Collingwood, Ontario
4 Beds3 BathsNo Data sqftStatus: Rent Views : 180
Price
$3,200
Summary Report Property
- MKT ID40664043
- Building TypeHouse
- Property TypeSingle Family
- StatusRent
- Added6 weeks ago
- Bedrooms4
- Bathrooms3
- AreaNo Data sq. ft.
- DirectionNo Data
- Added On03 Dec 2024
Property Overview
EXECUTIVE ANNUAL RENTAL. Welcome to Lakeside Point. This meticulously maintained 4 bedroom (1 King and 3 Queens), 3 bathroom home with main floor primary bedroom, open concept kitchen, dining and living room, two car garage and ample driveway parking is the ideal annual rental for a family or retired couple. Located on the east side of Collingwood in a lovely, quiet neighbourhood with access to the water, minutes from downtown shopping and restaurants and equidistant from the ski hills and Wasaga Beach, you are in the heart of the action in Southern Georgian Bay. (id:51532)
Tags
| Property Summary |
|---|
Property Type
Single Family
Building Type
House
Storeys
1
Square Footage
2020 sqft
Subdivision Name
CW01-Collingwood
Title
Freehold
Land Size
Unknown
Built in
2010
Parking Type
Attached Garage
| Building |
|---|
Bedrooms
Above Grade
4
Bathrooms
Total
4
Interior Features
Appliances Included
Dishwasher, Dryer, Freezer, Microwave, Stove, Washer, Window Coverings, Garage door opener
Basement Type
Full (Unfinished)
Building Features
Features
Conservation/green belt, Paved driveway, Automatic Garage Door Opener
Style
Detached
Architecture Style
Bungalow
Square Footage
2020 sqft
Heating & Cooling
Cooling
Central air conditioning
Heating Type
Forced air
Utilities
Utility Sewer
Municipal sewage system
Water
Municipal water
Exterior Features
Exterior Finish
Stone, Vinyl siding
Neighbourhood Features
Community Features
Industrial Park, Community Centre, School Bus
Amenities Nearby
Beach, Golf Nearby, Hospital, Marina, Place of Worship, Public Transit, Schools, Shopping, Ski area
Maintenance or Condo Information
Maintenance Fees Include
Insurance
Parking
Parking Type
Attached Garage
Total Parking Spaces
4
| Land |
|---|
Other Property Information
Zoning Description
R2
| Level | Rooms | Dimensions |
|---|---|---|
| Second level | 4pc Bathroom | Measurements not available |
| Bedroom | 10'0'' x 12'3'' | |
| Bedroom | 10'0'' x 10'9'' | |
| Main level | Laundry room | Measurements not available |
| 4pc Bathroom | Measurements not available | |
| Bedroom | 11'0'' x 11'0'' | |
| 5pc Bathroom | Measurements not available | |
| Primary Bedroom | 11'0'' x 16'5'' | |
| Living room | 13'0'' x 21'0'' | |
| Dining room | 13'0'' x 11'0'' | |
| Kitchen | 10'9'' x 13'0'' |
| Features | |||||
|---|---|---|---|---|---|
| Conservation/green belt | Paved driveway | Automatic Garage Door Opener | |||
| Attached Garage | Dishwasher | Dryer | |||
| Freezer | Microwave | Stove | |||
| Washer | Window Coverings | Garage door opener | |||
| Central air conditioning | |||||
















