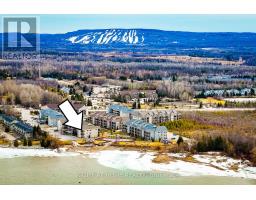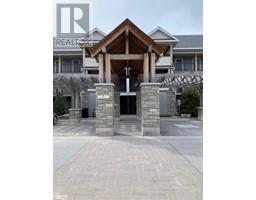303 OAK Street CW01-Collingwood, Collingwood, Ontario, CA
Address: 303 OAK Street, Collingwood, Ontario
2 Beds1 BathsNo Data sqftStatus: Rent Views : 690
Price
$2,400
Summary Report Property
- MKT ID40677769
- Building TypeHouse
- Property TypeSingle Family
- StatusRent
- Added6 weeks ago
- Bedrooms2
- Bathrooms1
- AreaNo Data sq. ft.
- DirectionNo Data
- Added On03 Dec 2024
Property Overview
ANNUAL RENTAL! Fantastic bungalow in the tree streets of downtown Collingwood! This cozy 2 bedroom, 1 bathroom home is perfect for a small family or couple. One floor living with generous size bedrooms, a large mudroom and well equipped eat-in kitchen. Ample driveway parking, partial use of the private backyard and shared use of a large shed. Located near schools, shopping, restaurants, public transit and of course minutes to the ski hills and the water. **owners use standalone office in the backyard and driveway on the north side of the house** (id:51532)
Tags
| Property Summary |
|---|
Property Type
Single Family
Building Type
House
Storeys
1
Square Footage
1042 sqft
Subdivision Name
CW01-Collingwood
Title
Freehold
Land Size
Unknown
| Building |
|---|
Bedrooms
Above Grade
2
Bathrooms
Total
2
Interior Features
Appliances Included
Dishwasher, Dryer, Microwave, Refrigerator, Stove, Washer
Basement Type
Crawl space (Unfinished)
Building Features
Features
Conservation/green belt, Paved driveway
Style
Detached
Architecture Style
Bungalow
Square Footage
1042 sqft
Heating & Cooling
Cooling
None
Heating Type
Forced air
Utilities
Utility Type
Cable(Available),Electricity(Available),Natural Gas(Available)
Utility Sewer
Municipal sewage system
Water
Municipal water
Exterior Features
Exterior Finish
Vinyl siding
Neighbourhood Features
Community Features
Community Centre, School Bus
Amenities Nearby
Golf Nearby, Hospital, Park, Place of Worship, Schools, Shopping, Ski area
Maintenance or Condo Information
Maintenance Fees Include
Insurance, Landscaping, Property Management
Parking
Total Parking Spaces
2
| Land |
|---|
Lot Features
Fencing
Partially fenced
Other Property Information
Zoning Description
RE2
| Level | Rooms | Dimensions |
|---|---|---|
| Main level | Mud room | 8'8'' x 7'2'' |
| 4pc Bathroom | Measurements not available | |
| Laundry room | Measurements not available | |
| Primary Bedroom | 11'9'' x 11'4'' | |
| Bedroom | 9'3'' x 14'10'' | |
| Kitchen/Dining room | 11'2'' x 14'6'' | |
| Living room | 14'9'' x 13'2'' |
| Features | |||||
|---|---|---|---|---|---|
| Conservation/green belt | Paved driveway | Dishwasher | |||
| Dryer | Microwave | Refrigerator | |||
| Stove | Washer | None | |||
















