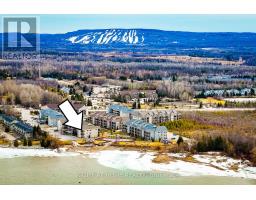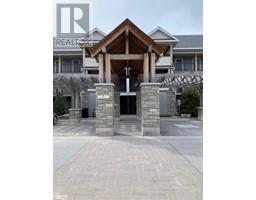639 JOHNSTON PARK Avenue CW01-Collingwood, Collingwood, Ontario, CA
Address: 639 JOHNSTON PARK Avenue, Collingwood, Ontario
Summary Report Property
- MKT ID40670671
- Building TypeApartment
- Property TypeSingle Family
- StatusRent
- Added2 weeks ago
- Bedrooms2
- Bathrooms2
- AreaNo Data sq. ft.
- DirectionNo Data
- Added On03 Dec 2024
Property Overview
WINTER SEASONAL RENTAL at Lighthouse Point! FLEXIBLE DATES! Cozy, modern 2 bedroom, 2 bath waterfront condo at Lighthouse Point, with stunning views of Georgian Bay and the Blue Mountain ski hills. The recently updated kitchen is adjacent to the bright and inviting open concept living and dining room with walk-out to the large balcony offering gorgeous sunsets and gas fireplace, perfect for those cold winter nights after a full day on the slopes. The primary bedroom has a queen size bed and the convenience of a recently updated 3 piece ensuite bath. The additional bedroom offers two twin beds. A storage locker is provided for convenience. Enjoy the walking trail and recreation centre with indoor swimming pool, hot tubs, sauna, gym, games room and more. Located in close proximity to both the ski hills and downtown Collingwood. **Flexible Dates. Rental rate plus utilities (approx $200/month). Linens and towels provided. One pet considered** (id:51532)
Tags
| Property Summary |
|---|
| Building |
|---|
| Land |
|---|
| Level | Rooms | Dimensions |
|---|---|---|
| Main level | 4pc Bathroom | Measurements not available |
| Bedroom | 10'9'' x 10'1'' | |
| 3pc Bathroom | Measurements not available | |
| Primary Bedroom | 12'8'' x 11'0'' | |
| Living room/Dining room | 19'0'' x 12'6'' | |
| Kitchen | 8'4'' x 7'6'' |
| Features | |||||
|---|---|---|---|---|---|
| Conservation/green belt | Balcony | Visitor Parking | |||
| Dishwasher | Dryer | Microwave | |||
| Refrigerator | Stove | Washer | |||
| Window Coverings | Central air conditioning | Exercise Centre | |||
| Party Room | |||||


















