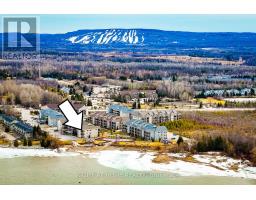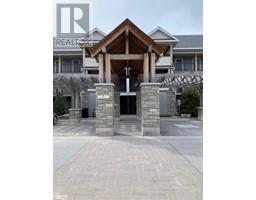329 THIRD Street CW01, Collingwood, Ontario, CA
Address: 329 THIRD Street, Collingwood, Ontario
Summary Report Property
- MKT IDS10436194
- Building TypeHouse
- Property TypeSingle Family
- StatusRent
- Added2 weeks ago
- Bedrooms5
- Bathrooms4
- AreaNo Data sq. ft.
- DirectionNo Data
- Added On03 Dec 2024
Property Overview
EXECUTIVE SKI-SEASON RENTAL (Dec to Mar)- Are you a discerning renter looking for a spectacular century home in the tree streets of downtown Collingwood? This property will exceed all your expectations! This beautifully decorated home as featured on Sarah Richardson's Red Brick Redo (on YouTube) has been renovated from top to bottom and boasts large principal rooms, a stunning chef's kitchen and gorgeous design details throughout. The design and layout lends itself to the ideal vacation rental for entertaining guests and enjoying your home away from home for the season. Remaining true to it's century heritage, but providing for all the modern conveniences any homeowner would require, this is a dream home that will leave you awe inspired. Steps to fine dining, shopping, theatre & more and just minutes from the private ski clubs and Blue Mountain Resort, this home must be seen to appreciate all the attention to detail. (id:51532)
Tags
| Property Summary |
|---|
| Building |
|---|
| Land |
|---|
| Level | Rooms | Dimensions |
|---|---|---|
| Second level | Full bathroom | Measurements not available |
| Primary Bedroom | 13'10'' x 16'4'' | |
| 5pc Bathroom | Measurements not available | |
| Laundry room | 9'5'' x 7'6'' | |
| 3pc Bathroom | Measurements not available | |
| Bedroom | 13'1'' x 11'0'' | |
| Bedroom | 13'1'' x 11'8'' | |
| Bedroom | 13'6'' x 10'10'' | |
| Bedroom | 13'6'' x 11'4'' | |
| Main level | 2pc Bathroom | Measurements not available |
| Family room | 20'0'' x 19'4'' | |
| Kitchen | 20'10'' x 17'0'' | |
| Living room | 13'6'' x 27'3'' | |
| Dining room | 13'1'' x 18'0'' | |
| Mud room | 13'1'' x 8'8'' |
| Features | |||||
|---|---|---|---|---|---|
| Southern exposure | Crushed stone driveway | Sump Pump | |||
| Central Vacuum - Roughed In | Dishwasher | Dryer | |||
| Garburator | Microwave | Refrigerator | |||
| Stove | Washer | Range - Gas | |||
| Hood Fan | Window Coverings | Wine Fridge | |||
| Central air conditioning | |||||


















