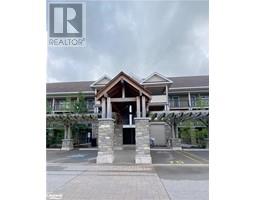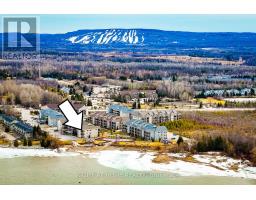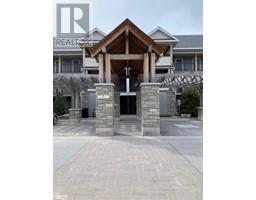4 ANCHORAGE Crescent Unit# 101 CW01, Collingwood, Ontario, CA
Address: 4 ANCHORAGE Crescent Unit# 101, Collingwood, Ontario
Summary Report Property
- MKT ID40671332
- Building TypeApartment
- Property TypeSingle Family
- StatusRent
- Added18 hours ago
- Bedrooms3
- Bathrooms2
- AreaNo Data sq. ft.
- DirectionNo Data
- Added On03 Dec 2024
Property Overview
**SKI SEASON RENTAL WITH 2 PARKING SPOT** Welcome to 4 Anchorage! Situated just steps away from the picturesque Georgian Bay and conveniently close to the nearby ski hills, this spacious unit boasts nearly 1,500 square feet of living space. It stands out as one of the largest units in the complex, offering the added bonus of 2 balconies with scenic views of the ski hills. This condominium comprises 3 bedrooms and 2 bathrooms, making it an ideal choice for those seeking both comfort and style. The sought-after Collingwood waterfront development boasts a year-round heated pool, a private dock, a clubhouse, and a beautiful waterfront area with a pergola, as well as facilities for canoe and kayak launching. The unit features a bright and open floor plan, perfect for entertaining, and is enhanced with numerous upgrades and high-end finishes. Laminate flooring, a cozy gas fireplace, and an outdoor storage locker add to the convenience and charm of this floor plan. With its proximity to trails, ski hills, shops, restaurants, golf courses, and all the other wonderful attractions this area has to offer, this unit provides easy access to the best of the region. (id:51532)
Tags
| Property Summary |
|---|
| Building |
|---|
| Land |
|---|
| Level | Rooms | Dimensions |
|---|---|---|
| Main level | Kitchen | 8'9'' x 12'0'' |
| Laundry room | 5'0'' x 6'2'' | |
| Full bathroom | Measurements not available | |
| 4pc Bathroom | Measurements not available | |
| Bedroom | 9'4'' x 9'0'' | |
| Bedroom | 8'10'' x 9'4'' | |
| Primary Bedroom | 11'0'' x 10'10'' | |
| Great room | 27'2'' x 12'0'' |
| Features | |||||
|---|---|---|---|---|---|
| Visual exposure | Conservation/green belt | Balcony | |||
| Visitor Parking | Dishwasher | Dryer | |||
| Refrigerator | Stove | Washer | |||
| Microwave Built-in | Window Coverings | Central air conditioning | |||
| Exercise Centre | |||||
















