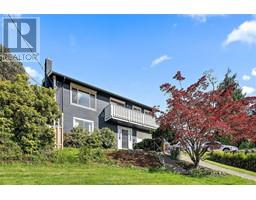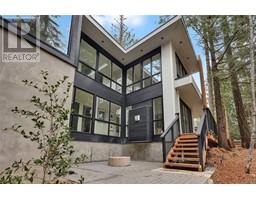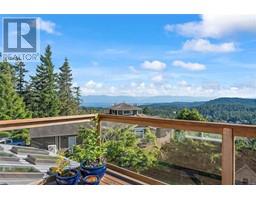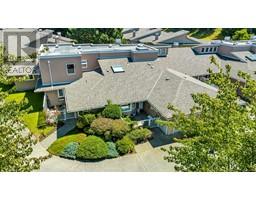17 551 Bezanton Way Madrona Creek, Colwood, British Columbia, CA
Address: 17 551 Bezanton Way, Colwood, British Columbia
Summary Report Property
- MKT ID972387
- Building TypeRow / Townhouse
- Property TypeSingle Family
- StatusBuy
- Added13 weeks ago
- Bedrooms3
- Bathrooms3
- Area2287 sq. ft.
- DirectionNo Data
- Added On17 Aug 2024
Property Overview
Welcome to Madrona Creek! Enjoy this executive townhome's private rear yard that overlooks a peaceful forest garden. Featuring main-level living, the gourmet kitchen is complete with granite counters, gas stove, prep island, stainless steel appliances and upgraded tile flooring. The spacious living room includes a gas fireplace, vaulted ceiling, and sliders leading to a bright sundeck equipped with gas BBQ hook-up. The main floor master bedroom features a spa-like ensuite with heated floors, a soaker tub, and a separate shower. Downstairs you will find two sizable bedrooms, a full bath, a family room, and bar area. Plenty of storage, fiber-optic wiring, and air conditioning via heat pump ensures year-round comfort. The landscaped grounds invite leisurely strolls and residents benefit from a two-car garage with guest parking. The proximity to amenities, including shopping at Royal Bay, Olympic View Golf Course and walking trails makes this property an amazing place to call home. (id:51532)
Tags
| Property Summary |
|---|
| Building |
|---|
| Level | Rooms | Dimensions |
|---|---|---|
| Lower level | Bathroom | 3-Piece |
| Storage | 5' x 5' | |
| Laundry room | 12' x 6' | |
| Storage | 10' x 6' | |
| Bedroom | 15' x 10' | |
| Bedroom | 15' x 9' | |
| Recreation room | 18' x 11' | |
| Main level | Den | 10' x 9' |
| Bathroom | 2-Piece | |
| Ensuite | 4-Piece | |
| Primary Bedroom | 15' x 13' | |
| Kitchen | 13' x 9' | |
| Dining room | 14' x 9' | |
| Living room | 19' x 13' | |
| Entrance | 10' x 4' | |
| Additional Accommodation | Kitchen | 13' x 7' |
| Features | |||||
|---|---|---|---|---|---|
| Park setting | Wooded area | Sloping | |||
| Other | Air Conditioned | ||||






















































