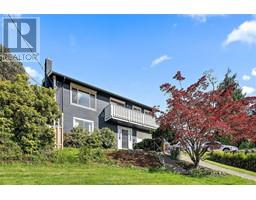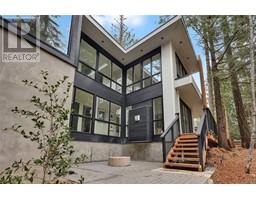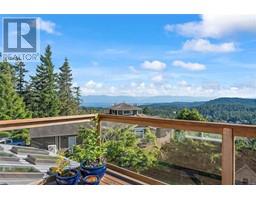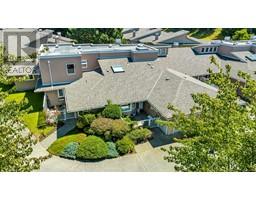3455 Fulton Rd Triangle, Colwood, British Columbia, CA
Address: 3455 Fulton Rd, Colwood, British Columbia
Summary Report Property
- MKT ID971141
- Building TypeHouse
- Property TypeSingle Family
- StatusBuy
- Added14 weeks ago
- Bedrooms4
- Bathrooms4
- Area2947 sq. ft.
- DirectionNo Data
- Added On13 Aug 2024
Property Overview
OPEN HOUSE SUNDAY, AUGUST 18, 11:00-1:00PM. Amazing Triangle Mountain location with incredibly expansive ocean, city and mountain views. Quality built in 2006 and immaculately kept. Lots of updates. Gourmet kitchen with quartz countertops and stainless appliances. Open layout and balcony take full advantage of the views. Rear balcony leads to a new and private hot tub oasis. Lower level has 3 spacious bedrooms. Primary with updated ensuite & 2 walk-in closets. Legal 1 bedroom suite with seperate entrance, great income helper with own laundry & H/W tank. Beautifully landscaped with lovely raised garden beds, large level and fenced yard, great for the kids and pets. Bonus heat pump among other energy efficient upgrades. Double garage and lots of parking. Large crawl space for storage. Walking distance to Lookout lake - great for swimming and fishing. Steps from Havenwood park. Centrally located with easy access to all local amenities. 5 mins to Belmont Market and Westshore Shopping Centre. (id:51532)
Tags
| Property Summary |
|---|
| Building |
|---|
| Land |
|---|
| Level | Rooms | Dimensions |
|---|---|---|
| Lower level | Laundry room | 3'0 x 3'0 |
| Bathroom | 3-Piece | |
| Kitchen | 10'1 x 8'8 | |
| Living room | 14'7 x 8'9 | |
| Bedroom | 8'9 x 8'4 | |
| Laundry room | 11'2 x 6'0 | |
| Bedroom | 12'2 x 11'1 | |
| Entrance | 8'1 x 5'0 | |
| Porch | 9'2 x 4'8 | |
| Patio | 22'7 x 10'5 | |
| Primary Bedroom | 16'9 x 15'8 | |
| Ensuite | 5-Piece | |
| Bathroom | 5-Piece | |
| Bedroom | 14'1 x 11'0 | |
| Main level | Living room | 15'0 x 15'0 |
| Dining room | 14'1 x 9'3 | |
| Kitchen | 19'10 x 17'2 | |
| Family room | 8'6 x 8'4 | |
| Storage | 5'6 x 5'4 | |
| Bathroom | 2-Piece | |
| Balcony | 17'5 x 6'4 | |
| Balcony | 16'2 x 13'3 |
| Features | |||||
|---|---|---|---|---|---|
| Irregular lot size | Air Conditioned | ||||










































































