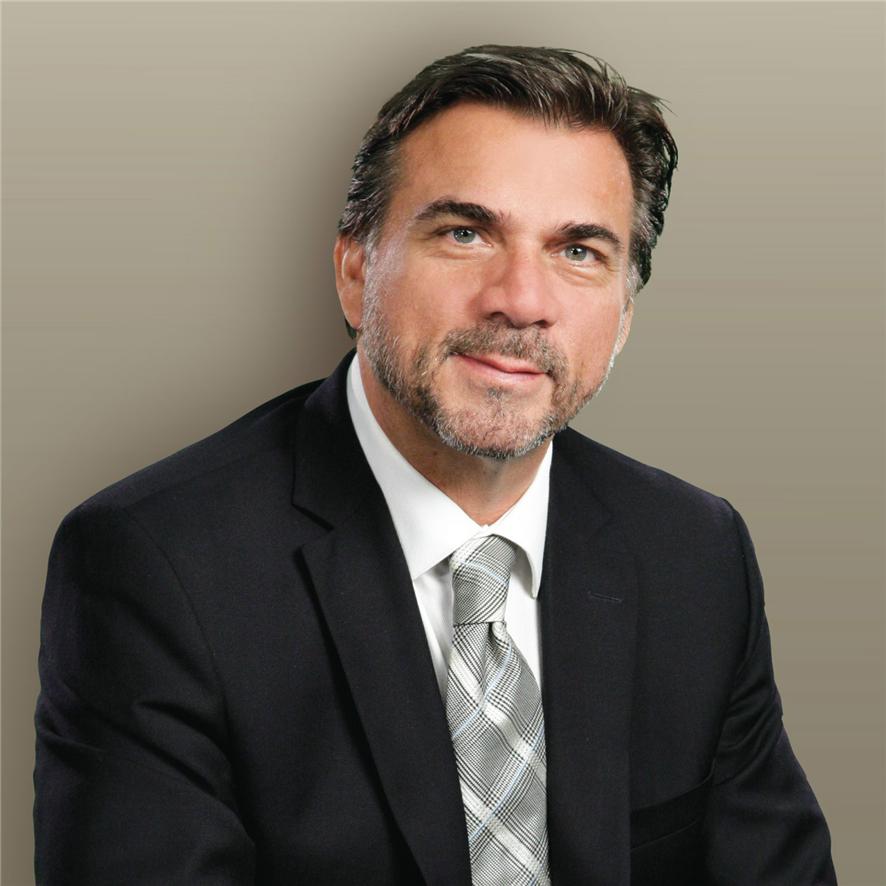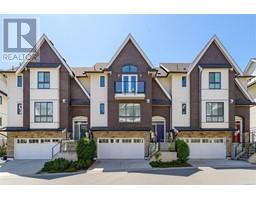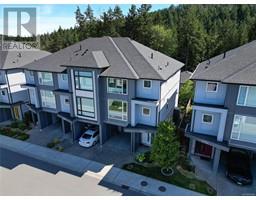303 608 Fairway Ave Fairway Green, Langford, British Columbia, CA
Address: 303 608 Fairway Ave, Langford, British Columbia
Summary Report Property
- MKT ID970226
- Building TypeApartment
- Property TypeSingle Family
- StatusBuy
- Added18 weeks ago
- Bedrooms2
- Bathrooms2
- Area930 sq. ft.
- DirectionNo Data
- Added On15 Jul 2024
Property Overview
Fairway Green is a popular modern complex across from the Royal Colwood Golf Course. Lovely, quiet location with 2 bedroom, 2 bathroom, bright open space with lots of windows. Features a modern kitchen with stainless appliances, updated Bosch dishwasher, granite counters, plenty of cupboards, lots of counter space. A well-thought-out floor plan with 2 bedrooms on opposite sides of the living area, enough space for a proper eating area and a separate laundry/utility room. The primary bedroom has walk-in closet and ensuite with separate shower and deep soaker tub. The second bedroom is spacious too with a custom murphy bed. Nice bamboo flooring throughout. Located in a desirable area of Langford next to the Royal Colwood Golf Course, and this unit overlooks the course, with sunny south facing balcony. Secure underground parking, storage and bike/kayak storage. Pets allowed. Just a 10 minute walk to all Langford amenities, parks, cafes, groceries & shopping in the downtown village core. (id:51532)
Tags
| Property Summary |
|---|
| Building |
|---|
| Level | Rooms | Dimensions |
|---|---|---|
| Main level | Entrance | 6'4 x 4'2 |
| Balcony | 14'5 x 3'2 | |
| Laundry room | 5'9 x 4'7 | |
| Ensuite | 4-Piece | |
| Bathroom | 4-Piece | |
| Bedroom | 13'3 x 12'3 | |
| Primary Bedroom | 14'0 x 11'4 | |
| Living room | 14'4 x 10'2 | |
| Kitchen | 9'5 x 7'8 | |
| Dining room | 12'10 x 6'1 |
| Features | |||||
|---|---|---|---|---|---|
| Level lot | Private setting | Irregular lot size | |||
| Partially cleared | Other | Underground | |||
| None | |||||















































