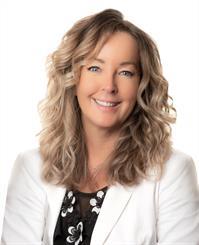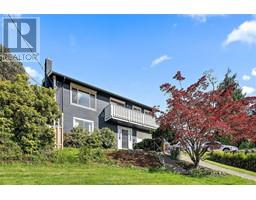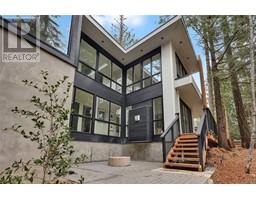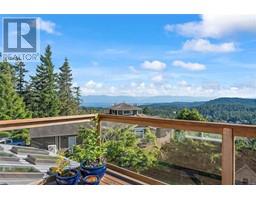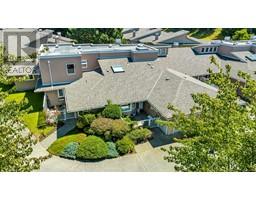17 639 Kildew Rd Hatley Park, Colwood, British Columbia, CA
Address: 17 639 Kildew Rd, Colwood, British Columbia
Summary Report Property
- MKT ID973138
- Building TypeRow / Townhouse
- Property TypeSingle Family
- StatusBuy
- Added14 weeks ago
- Bedrooms2
- Bathrooms2
- Area1520 sq. ft.
- DirectionNo Data
- Added On13 Aug 2024
Property Overview
Welcome to this exquisite one level half duplex style townhouse. Every detail of this impeccably renovated residence exudes quality with views of lush green space from every room. Unlike typical townhomes, it offers enough space for all your family gatherings with a large dining area and spacious living room, complete with a custom stone fireplace and elegant built-ins. The kitchen is a true showpiece, featuring floor to ceiling cabinetry, quartz countertops, under-cabinet lighting, stylish glass backsplash, new appliances (2019), and a rangehood like those in luxury homes. Adjacent to the kitchen is the private patio, an ideal sanctuary for outdoor relaxation. The primary bedroom provides versatile space, ideal for a home office, a well-appointed guest bedroom and a large laundry room with abundant storage. Located near all the Belmont & Westshore shopping and amenities, this lock-and-go home is the epitome of refined, one-level living—you must see it to appreciate it, call today! (id:51532)
Tags
| Property Summary |
|---|
| Building |
|---|
| Level | Rooms | Dimensions |
|---|---|---|
| Main level | Entrance | 9'4 x 5'8 |
| Storage | 5'0 x 4'4 | |
| Laundry room | 9'11 x 6'0 | |
| Ensuite | 10'5 x 4'11 | |
| Bathroom | 8'3 x 4'1 | |
| Bedroom | 13'9 x 11'11 | |
| Primary Bedroom | 19'1 x 15'0 | |
| Kitchen | 13'8 x 10'1 | |
| Dining room | 13'8 x 8'4 | |
| Living room | 19'7 x 13'10 | |
| Patio | 19'7 x 5'11 | |
| Patio | 18'1 x 16'6 |
| Features | |||||
|---|---|---|---|---|---|
| Cul-de-sac | Level lot | Other | |||
| Rectangular | None | ||||































