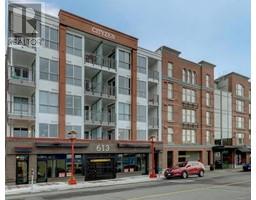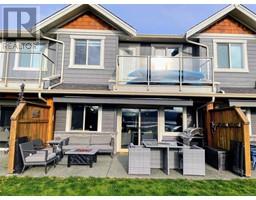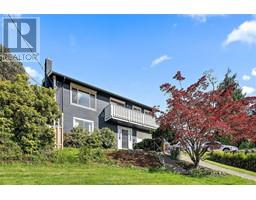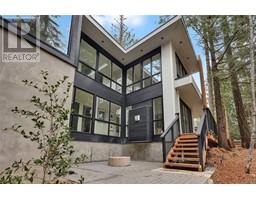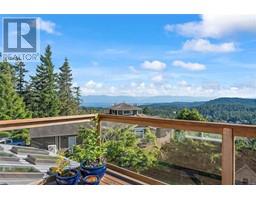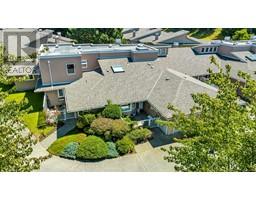3429 Hopwood Pl Latoria, Colwood, British Columbia, CA
Address: 3429 Hopwood Pl, Colwood, British Columbia
Summary Report Property
- MKT ID969704
- Building TypeHouse
- Property TypeSingle Family
- StatusBuy
- Added19 weeks ago
- Bedrooms4
- Bathrooms3
- Area2435 sq. ft.
- DirectionNo Data
- Added On10 Jul 2024
Property Overview
Quality constructed home built by Andrex Developments. Level entry living w/ bedrooms up. Located in a desirable area, next to Havenwood Park, Olympic View & Royal Bay. The main features engineered hardwood floors, large tiled entryway, den/office off the entry & a 2 piece bath. Open concept living area w/9ft ceilings, gourmet kitchen w/quartz counters and under cabinet lighting, eating bar and large walk-in pantry. Access from dining room leads to patio w/ NG BBQ hook-up, hot tub & gazebo & flat, irrigated, beautifully landscaped, fully fenced backyard w/shed. The side yard boasts a large greenhouse and gardening beds. Upstairs are 4 bedrooms including a large primary suite w/walk-in closet & 5-pc ensuite plus another primary size bedroom w/walk-in closet. Energy-efficient heat pump w/ back-up electric forced air furnace in the 3’ crawlspace w/ an abundance of storage as well as tankless HW on-demand. Laundry/mudroom off the double car garage & a quiet family-friendly cul-de-sac. (id:51532)
Tags
| Property Summary |
|---|
| Building |
|---|
| Level | Rooms | Dimensions |
|---|---|---|
| Second level | Bathroom | 4-Piece |
| Ensuite | 5-Piece | |
| Bedroom | 13' x 13' | |
| Bedroom | 15' x 9' | |
| Bedroom | 10' x 13' | |
| Primary Bedroom | 16' x 13' | |
| Main level | Pantry | 7' x 4' |
| Den | 12' x 9' | |
| Laundry room | 9' x 8' | |
| Bathroom | 2-Piece | |
| Kitchen | 16' x 11' | |
| Dining room | 16' x 8' | |
| Living room | 16' x 16' | |
| Entrance | 6' x 13' |
| Features | |||||
|---|---|---|---|---|---|
| Private setting | Rectangular | Air Conditioned | |||
| Central air conditioning | |||||
















































