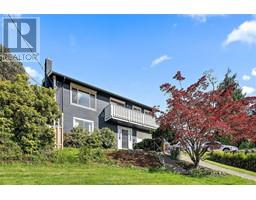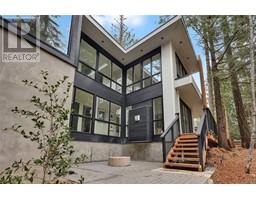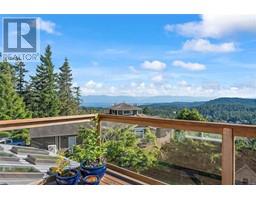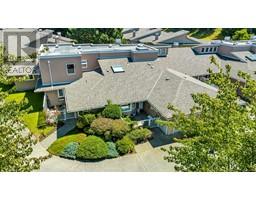406 Bonaparte St Royal Bay, Colwood, British Columbia, CA
Address: 406 Bonaparte St, Colwood, British Columbia
Summary Report Property
- MKT ID973722
- Building TypeHouse
- Property TypeSingle Family
- StatusBuy
- Added13 weeks ago
- Bedrooms3
- Bathrooms3
- Area1767 sq. ft.
- DirectionNo Data
- Added On22 Aug 2024
Property Overview
Welcome Home to this RARE, original charmer on a spacious corner lot backing onto Meadow Park. Main level features open floor plan with a well-appointed entrance, spacious living and dining room areas and a chef’s kitchen. Upstairs find 3 bedrooms, laundry and a cute library nook. Generous and bright primary suite comes with a 4-piece ensuite and a walk-in closet. Completing the interior is an unfinished basement with a window. Turn it into a suite, or an extra space for the family, bathroom is already roughed in. Fully irrigated large back yard with mature plants, lawn, covered gazebo, and a storage shed. Low-step extended deck is perfect for your morning coffee and comes natural gas BBQ ready. Upgrades include air conditioning, sprinklers, deck privacy panels, paved garden paths and more! Two side by side parking spaces on the driveway and a garage. Don’t miss out on this perfect family home near beaches, shopping, all levels of schools and only 25 minutes drive to Downtown Victoria! (id:51532)
Tags
| Property Summary |
|---|
| Building |
|---|
| Level | Rooms | Dimensions |
|---|---|---|
| Second level | Ensuite | 7 ft x 7 ft |
| Bathroom | 5 ft x 7 ft | |
| Bedroom | 12 ft x 13 ft | |
| Bedroom | 10 ft x 10 ft | |
| Bedroom | 10 ft x 10 ft | |
| Main level | Dining room | 10 ft x 13 ft |
| Living room | 11 ft x 13 ft | |
| Kitchen | 12 ft x 12 ft | |
| Bathroom | 5 ft x 5 ft |
| Features | |||||
|---|---|---|---|---|---|
| Air Conditioned | |||||

































































