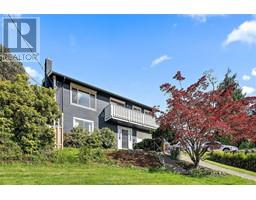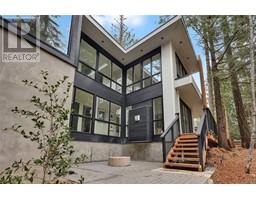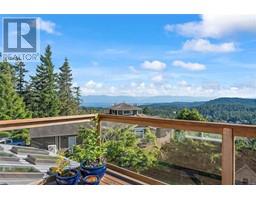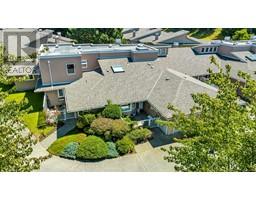616 Parkway Pl Triangle, Colwood, British Columbia, CA
Address: 616 Parkway Pl, Colwood, British Columbia
4 Beds3 Baths2200 sqftStatus: Buy Views : 267
Price
$988,000
Summary Report Property
- MKT ID973956
- Building TypeHouse
- Property TypeSingle Family
- StatusBuy
- Added12 weeks ago
- Bedrooms4
- Bathrooms3
- Area2200 sq. ft.
- DirectionNo Data
- Added On24 Aug 2024
Property Overview
This well-maintained, charming home is situated on a quiet cul-de-sac in a family-friendly neighborhood. It boasts an open concept layout with a spacious living and dining area that opens onto a large, west-facing deck. The sizeable master bedroom features a walk-in closet and a cheater ensuite, accompanied by another good-sized bedroom on the upper level and a very large third bedroom downstairs. The property also includes a one-bedroom legal suite, complete with a dishwasher and its own laundry facilities, which can be easily converted into a two-bedroom suite—an ideal mortgage helper. This home enjoys a prime location with convenient access to schools, parks and trails, restaurants, sporting facilities. (id:51532)
Tags
| Property Summary |
|---|
Property Type
Single Family
Building Type
House
Square Footage
2827 sqft
Title
Freehold
Neighbourhood Name
Triangle
Land Size
5038 sqft
Built in
2003
| Building |
|---|
Bathrooms
Total
4
Building Features
Features
Rectangular
Architecture Style
Other
Square Footage
2827 sqft
Total Finished Area
2200 sqft
Structures
Patio(s)
Heating & Cooling
Cooling
See Remarks
Heating Type
Baseboard heaters
Parking
Total Parking Spaces
4
| Level | Rooms | Dimensions |
|---|---|---|
| Lower level | Laundry room | 5' x 5' |
| Patio | 9' x 8' | |
| Bedroom | 10' x 12' | |
| Bedroom | 12' x 15' | |
| Bathroom | 3-Piece | |
| Kitchen | 12' x 12' | |
| Living room/Dining room | 12' x 26' | |
| Main level | Bedroom | 10' x 10' |
| Bathroom | 5' x 6' | |
| Bathroom | 8' x 9' | |
| Primary Bedroom | 12' x 12' | |
| Kitchen | 13' x 8' | |
| Dining room | 10' x 10' | |
| Living room | 14' x 20' | |
| Porch | 7' x 3' | |
| Entrance | 7' x 5' |
| Features | |||||
|---|---|---|---|---|---|
| Rectangular | See Remarks | ||||



































































