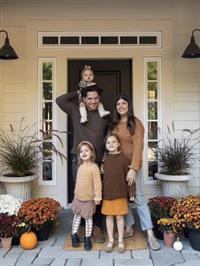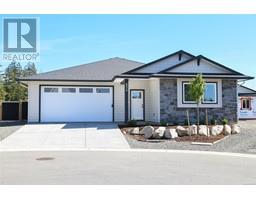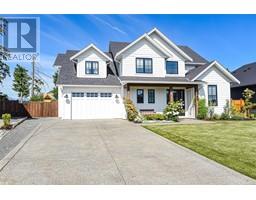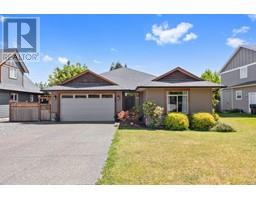1469 Ridgemount Dr Comox (Town of), Comox, British Columbia, CA
Address: 1469 Ridgemount Dr, Comox, British Columbia
Summary Report Property
- MKT ID963799
- Building TypeHouse
- Property TypeSingle Family
- StatusBuy
- Added22 weeks ago
- Bedrooms4
- Bathrooms3
- Area2576 sq. ft.
- DirectionNo Data
- Added On19 Jun 2024
Property Overview
Long desired Comox cul-de-sac next to Skeena Park in an excellent neighbourhood! Classic design & inviting street appeal. Welcoming front porch leads to formal entry, open living/dining (with slider access to sunny deck & brick masonry wood stove) & leads to the wood cabinet kitchen. On this level is also a 4pc, 3 bedrooms including the spacious primary w/ 4pc ensuite & private deck (the perfect coffee, reading or evening cocktail perch). Head to daylight basement for expansive family room with retro built-in bar & charming attached sunroom, an additional bedroom with cheater 3pc ensuite & an excess of unfinished storage space. Peekaboo views South Facing of the Beaufort Mountain range. Fenced yard, greenhouse, garden beds, established shrubs, a towering hedge-line & private rear lawn for pets, kids & seasonal parties. Overheight Carport accommodates large boats, Side yard concrete drive provides RV parking and access to a detached 590sqft double bay shop with mezzanine level for more storage. Updated high end European style vinyl windows & doors. Perfect layout to add an in-law suite. An opportunity to secure a spacious home in a sought after location on a great lot with a chance to personalize to your taste. Near the bus loop, walking distance to all levels of schools, parks, trails, Brooklyn Creek, multiple beaches, Comox Golf Club, vibrant downtown shops - this is a dream childhood location & perfect for anyone looking for a tranquil life in the heart of Comox. (id:51532)
Tags
| Property Summary |
|---|
| Building |
|---|
| Land |
|---|
| Level | Rooms | Dimensions |
|---|---|---|
| Lower level | Other | 9'2 x 3'3 |
| Sunroom | 15'4 x 11'7 | |
| Bathroom | 3-Piece | |
| Bedroom | 13'1 x 13'1 | |
| Storage | 27'7 x 12'7 | |
| Storage | 13'9 x 6'7 | |
| Other | 8'8 x 6'5 | |
| Family room | 24'7 x 22'2 | |
| Main level | Porch | 10'10 x 5'1 |
| Bathroom | 3-Piece | |
| Ensuite | 4-Piece | |
| Primary Bedroom | 13'7 x 13'5 | |
| Bedroom | 10'4 x 9'6 | |
| Bedroom | 11'6 x 9'6 | |
| Laundry room | 13'10 x 5'11 | |
| Kitchen | 18'1 x 11'8 | |
| Dining room | 11'3 x 11'1 | |
| Living room | 13'6 x 13'5 |
| Features | |||||
|---|---|---|---|---|---|
| Central location | Cul-de-sac | Southern exposure | |||
| Other | Marine Oriented | None | |||









































































