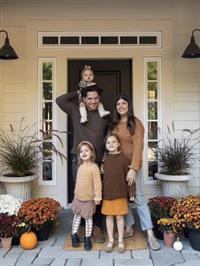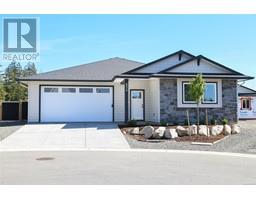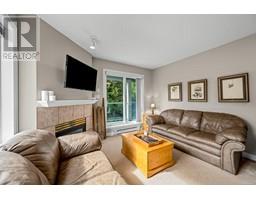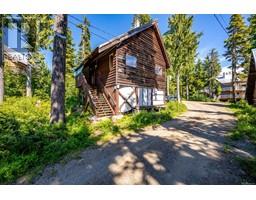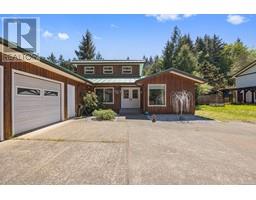3340 Eagleview Cres Courtenay City, Courtenay, British Columbia, CA
Address: 3340 Eagleview Cres, Courtenay, British Columbia
Summary Report Property
- MKT ID973466
- Building TypeHouse
- Property TypeSingle Family
- StatusBuy
- Added13 weeks ago
- Bedrooms5
- Bathrooms3
- Area2575 sq. ft.
- DirectionNo Data
- Added On19 Aug 2024
Property Overview
A recently built, quality constructed family home in a beautiful new subdivision offering 2575 sqft over 2 levels backing onto pastoral views. Welcoming 2 storey foyer with powder room & bedroom/office access leads to the staircase, closet & great room. Spacious living room offers cozy gas micro-cement f/p with built ins, backyard views & open plan to eat-in kitchen, dining room, pantry w/ cabinetry/wine fridge & nicely finished laundry/mudroom with sink & counter leading to the double garage with 14x10 workspace (backyard access). Upstairs features primary suite plus 3 more bedrooms & 4pc. Primary bedroom is huge with 5pc ensuite (including soaker, tiled shower, double sinks) & walk-in closet with full built-ins. Fully fenced backyard, lots of lawn space, raised vegetable beds, covered concrete patios, peekaboo mountain views. Great curb appeal with board/batten, hardiplank siding/shake, timber features & establishing garden beds. This home is light, bright, open & welcoming. Elegantly finished with luxury features; wide plank hardwood floors, thick baseboards, heat pump system, quartz counters, plank wall features, a charming window seat, stylish fixtures & hardware throughout. A functional floorplan & no detail overlooked, located on a quiet street in a very desirable central neighbourhood. (id:51532)
Tags
| Property Summary |
|---|
| Building |
|---|
| Land |
|---|
| Level | Rooms | Dimensions |
|---|---|---|
| Second level | Ensuite | 5-Piece |
| Bathroom | 4-Piece | |
| Primary Bedroom | 18'10 x 13'11 | |
| Bedroom | 12'4 x 10'11 | |
| Bedroom | 14'5 x 12'4 | |
| Bedroom | 10'11 x 10'4 | |
| Main level | Laundry room | 8'11 x 8'6 |
| Bathroom | 2-Piece | |
| Patio | 22'6 x 6'11 | |
| Patio | 31'1 x 11'11 | |
| Workshop | 14'11 x 10'6 | |
| Bedroom | 10'6 x 9'11 | |
| Living room | 18'11 x 15'11 | |
| Dining room | 11'5 x 10'11 | |
| Pantry | 8'8 x 5'8 | |
| Kitchen | 15'2 x 11'1 | |
| Entrance | 11'1 x 7'0 |
| Features | |||||
|---|---|---|---|---|---|
| Central location | Southern exposure | Other | |||
| Marine Oriented | Air Conditioned | Central air conditioning | |||
| Fully air conditioned | |||||















































