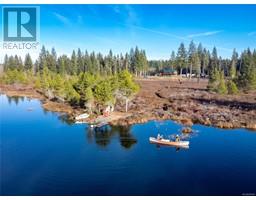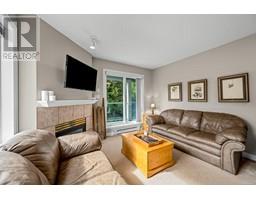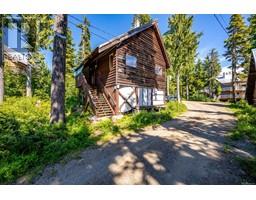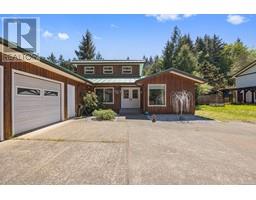5277 Mystic Rise Courtenay North, Courtenay, British Columbia, CA
Address: 5277 Mystic Rise, Courtenay, British Columbia
Summary Report Property
- MKT ID971477
- Building TypeHouse
- Property TypeSingle Family
- StatusBuy
- Added14 weeks ago
- Bedrooms5
- Bathrooms4
- Area4436 sq. ft.
- DirectionNo Data
- Added On13 Aug 2024
Property Overview
Exceptional, newer, custom-built home with breathtaking mountain vistas is truly a one-of-a-kind offering. Constructed by renowned Coastal Custom Homes & perched in the middle of a 5 acre gently sloping, south facing property, the 4436 sqft west coast inspired rancher home w walkout basement blends into its surroundings perfectly w natural stone & wood beam accents on its exterior. Inside, offers quality craftsmanship throughout. Enjoy main level living with floor to ceiling windows, capturing unparalleled views from its grand, great room, complete with 13’ cathedral ceilings, wide plank engineered flooring & natural stone see-through gas fireplace to adjacent, extravagant primary bedroom. Kitchen is a culinary delight w Blomberg appliances, quartz countertops & butler pantry. Large main floor covered deck completes this amazing living area & you’ll be similarly impressed with the remainder of the home. Located in a semi-rural community of fine acreage homes yet close to amenities & recreation this is Island living at its finest. (id:51532)
Tags
| Property Summary |
|---|
| Building |
|---|
| Land |
|---|
| Level | Rooms | Dimensions |
|---|---|---|
| Lower level | Bathroom | 4-Piece |
| Patio | 18'3 x 14'3 | |
| Bedroom | 10'10 x 10'6 | |
| Other | 15'6 x 13'2 | |
| Other | 12'7 x 11'8 | |
| Gym | 12'7 x 11'8 | |
| Bedroom | 11'6 x 10'10 | |
| Media | 17'9 x 16'0 | |
| Family room | 36'11 x 17'8 | |
| Main level | Laundry room | 18'5 x 9'3 |
| Bedroom | 12'1 x 9'9 | |
| Bedroom | 11'8 x 9'11 | |
| Bathroom | 3-Piece | |
| Bathroom | 4-Piece | |
| Bathroom | 5-Piece | |
| Primary Bedroom | 15'10 x 14'8 | |
| Pantry | 11'10 x 6'4 | |
| Kitchen | 18'5 x 10'0 | |
| Dining room | 18'5 x 9'10 | |
| Living room | 18'5 x 17'3 | |
| Entrance | 12'8 x 9'11 |
| Features | |||||
|---|---|---|---|---|---|
| Acreage | Hillside | Private setting | |||
| Southern exposure | Sloping | Other | |||
| Air Conditioned | Fully air conditioned | ||||



























































































