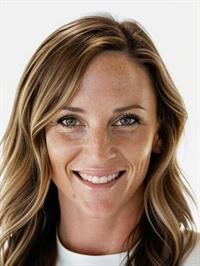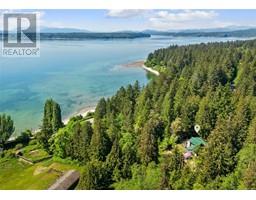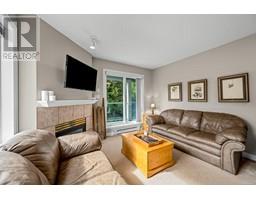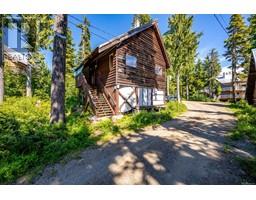2910 Bood Rd Courtenay West, Courtenay, British Columbia, CA
Address: 2910 Bood Rd, Courtenay, British Columbia
Summary Report Property
- MKT ID963707
- Building TypeHouse
- Property TypeSingle Family
- StatusBuy
- Added8 weeks ago
- Bedrooms5
- Bathrooms5
- Area2984 sq. ft.
- DirectionNo Data
- Added On17 Aug 2024
Property Overview
Nestled amidst the lush landscape of West Courtenay, this 1-acre parcel offers a rare opportunity to own 1 property with 2 homes. The 2100 sqft main home is a rancher, with 4 beds, & 2.5 bths. It exudes charm and character at every turn. Inside, you will find skylights, vaulted ceilings, & a spacious all-season sunroom. Large windows flood the rooms w/ light, a heat pump offers seasonal comfort. A metal roof, pristine curb appeal, paved drive plus a 2 car garage completes this home. Tucked away at the top of the property, is a 900 sqft 2nd home. Perfect for accommodating family or a business. This home has 1 bed + loft, 1.5 bth, mnt views and heaps of sunlight. Sitting a-top a large 2 car garage and surrounded by gardens, and a private driveway. Spend time outdoors harvesting fruit trees or your raised garden beds. The mature landscaping offers a park-like feel. Whether relaxing on the sunny decks, hiking to the river, or exploring the surrounding trails; this property is sure to wow! (id:51532)
Tags
| Property Summary |
|---|
| Building |
|---|
| Land |
|---|
| Level | Rooms | Dimensions |
|---|---|---|
| Second level | Ensuite | 7'11 x 3'8 |
| Loft | 14'1 x 16'5 | |
| Main level | Living room | 11'3 x 13'10 |
| Kitchen | 13'3 x 11'3 | |
| Bedroom | 11'4 x 13'3 | |
| Ensuite | 9'4 x 7'11 | |
| Sunroom | 25'6 x 13'4 | |
| Bedroom | 13'4 x 11'6 | |
| Living room | 18'4 x 14'6 | |
| Kitchen | 18'2 x 16'4 | |
| Dining room | 7'1 x 14'6 | |
| Bedroom | 13'3 x 11'6 | |
| Ensuite | 9'8 x 5'11 | |
| Bedroom | 13'5 x 9'10 | |
| Bedroom | 13'4 x 9'11 | |
| Bathroom | 4'5 x 4'9 | |
| Bathroom | 10'9 x 7'7 |
| Features | |||||
|---|---|---|---|---|---|
| Central location | Park setting | Private setting | |||
| Other | Refrigerator | Stove | |||
| Washer | Dryer | Air Conditioned | |||































































































