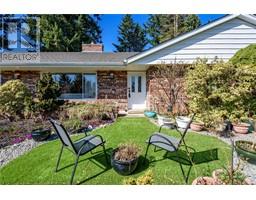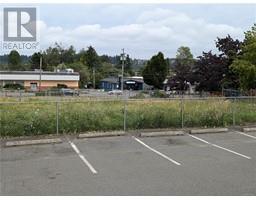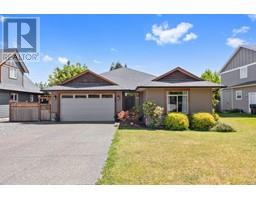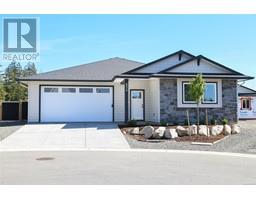57 Jane Pl Comox (Town of), Comox, British Columbia, CA
Address: 57 Jane Pl, Comox, British Columbia
Summary Report Property
- MKT ID957471
- Building TypeHouse
- Property TypeSingle Family
- StatusBuy
- Added22 weeks ago
- Bedrooms3
- Bathrooms3
- Area3333 sq. ft.
- DirectionNo Data
- Added On17 Jun 2024
Property Overview
Overlooking Comox Harbour is a rare walk-on waterfront opportunity! This custom built home faces South and is just steps from Downtown Comox, the Marina park, shopping, and beach trails. Exquisite attention to detail, finishings and views featuring vaulted ceilings, heated concrete floors with inlaid pebble accents, Vermont casting and stone masonry fireplace with a custom copper flue, and raised hearth. Floor to ceiling windows with an open kitchen that flows into the dining room, this home has no shortage of custom wood cabinetry, locally made stained glass features, or natural light! The fir barrel ceiling, granite, and copper fixtures give this home warmth and West Coast elegance. The main level primary bedroom in the SE corner offers a gorgeous ensuite, copper double sinks, custom built-ins, an electric fireplace, and a walk-through closet. Numerous features to list, this gem is a must see! (id:51532)
Tags
| Property Summary |
|---|
| Building |
|---|
| Land |
|---|
| Level | Rooms | Dimensions |
|---|---|---|
| Second level | Bedroom | 9'11 x 16'0 |
| Mud room | 12'4 x 23'7 | |
| Den | 9'5 x 8'0 | |
| Bedroom | 10'4 x 14'0 | |
| Bathroom | 3-Piece | |
| Main level | Recreation room | 26'2 x 27'0 |
| Primary Bedroom | 14'4 x 13'11 | |
| Office | 7'2 x 9'0 | |
| Living room | 13'10 x 18'10 | |
| Laundry room | 19'7 x 8'3 | |
| Kitchen | 11'2 x 13'10 | |
| Dining room | 9'11 x 19'2 | |
| Ensuite | 4-Piece | |
| Bathroom | 2-Piece |
| Features | |||||
|---|---|---|---|---|---|
| Stall | Hot Tub | None | |||





























































































