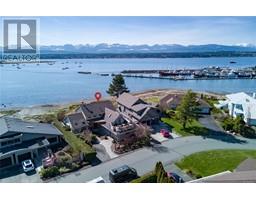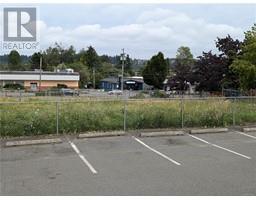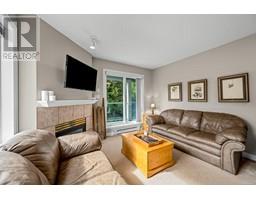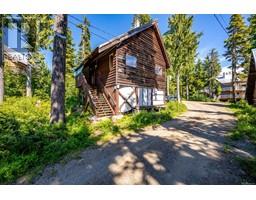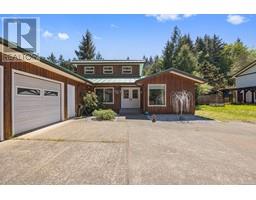1369 Malahat Dr Courtenay East, Courtenay, British Columbia, CA
Address: 1369 Malahat Dr, Courtenay, British Columbia
Summary Report Property
- MKT ID955992
- Building TypeHouse
- Property TypeSingle Family
- StatusBuy
- Added18 weeks ago
- Bedrooms4
- Bathrooms2
- Area2647 sq. ft.
- DirectionNo Data
- Added On15 Jul 2024
Property Overview
A Gardener's paradise , Enjoy the peace and tranquility in your dream Rancher in E. Ctny, just a short stroll from parks, shopping, the Hospital, Cr. Isle and College. A rarity with a double lot - the owners amended the adjoining lot line on Evergreen, for Carriage house potential. Living room with gas fireplace, complete with Cr moldings, custom wainscotting panels and open to a formal dining room. Adjoining kitchen boasts generous cabinetry, island, SS appliances, and a custom bonus room, with french doors, transom windows, and custom built ins. The sanctuary is a custom-built family / great room, with large windows and you can step out onto your covered patio, and stroll into your private grotto, with extensive patio stonework, trellis', and pathways With many custom features, this spacious home has over 2600 sq. ft with 4 bedrooms, and a sun drenched art studio that could be used as a den. With the double lot - is the perfect retreat. (id:51532)
Tags
| Property Summary |
|---|
| Building |
|---|
| Land |
|---|
| Level | Rooms | Dimensions |
|---|---|---|
| Main level | Studio | 8'6 x 9'6 |
| Laundry room | 7'4 x 8'5 | |
| Kitchen | 12'3 x 12'8 | |
| Family room | 18'11 x 17'9 | |
| Eating area | 14'1 x 12'7 | |
| Ensuite | 4-Piece | |
| Primary Bedroom | 14'1 x 17'3 | |
| Bathroom | 4-Piece | |
| Bedroom | 9'1 x 11'7 | |
| Bedroom | 10'1 x 12'10 | |
| Bedroom | 10'3 x 12'10 | |
| Living room | 24'0 x 15'0 | |
| Dining room | 9'9 x 14'3 |
| Features | |||||
|---|---|---|---|---|---|
| Central location | Other | Garage | |||
| Refrigerator | Stove | Washer | |||
| Dryer | Central air conditioning | ||||









































