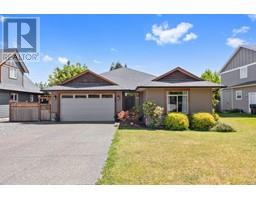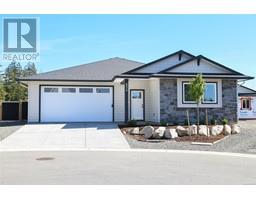63 1901 Ryan Rd Comox Peninsula, Comox, British Columbia, CA
Address: 63 1901 Ryan Rd, Comox, British Columbia
Summary Report Property
- MKT ID972440
- Building TypeManufactured Home
- Property TypeSingle Family
- StatusBuy
- Added14 weeks ago
- Bedrooms3
- Bathrooms2
- Area1392 sq. ft.
- DirectionNo Data
- Added On13 Aug 2024
Property Overview
The complete package: a double garage/workshop, a nearly 1400 sq ft renovated home, and a private, peaceful setting! Located in Falcon Mobile Home Park, this home is uniquely tucked away in the far back corner of the property on a sunny, double-sized, fully fenced pad surrounded by forest and an open field. The detached garage is a woodworker's or mechanic's dream - and within this building are two separate finished rooms as well, ideal for your home office, guest bedroom, or creative studio. Inside the home, you'll find an updated kitchen with stainless steel appliances, a gas fireplace in the cozy living room, laminate flooring, modern vinyl windows, and an ensuite in the primary bedroom. Off the back deck, there's ample storage and a completely private hot tub! During the shoulder seasons, the sunroom becomes a wonderfully relaxing retreat. The bonus here is the large yard which provides a lovely mix of full sun and shade, mature blueberries and raised beds, and vibrant flower gardens. This property offers the quiet country lifestyle you've always imagined - don't miss this rare opportunity. (id:51532)
Tags
| Property Summary |
|---|
| Building |
|---|
| Land |
|---|
| Level | Rooms | Dimensions |
|---|---|---|
| Main level | Sunroom | 20'5 x 9'10 |
| Storage | 10'2 x 6'7 | |
| Bathroom | 8'6 x 7'10 | |
| Bedroom | 8'6 x 7'10 | |
| Bedroom | 10'6 x 9'6 | |
| Ensuite | 7'11 x 5'11 | |
| Primary Bedroom | 12'4 x 9'2 | |
| Kitchen | 13 ft x Measurements not available | |
| Living room | 16'9 x 11'7 | |
| Dining room | 18'3 x 15'3 |
| Features | |||||
|---|---|---|---|---|---|
| Other | Garage | None | |||



















































