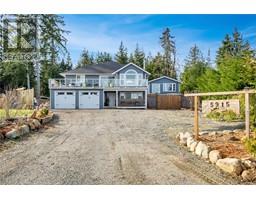5622 1st St Union Bay/Fanny Bay, Union Bay, British Columbia, CA
Address: 5622 1st St, Union Bay, British Columbia
Summary Report Property
- MKT ID973490
- Building TypeHouse
- Property TypeSingle Family
- StatusBuy
- Added13 weeks ago
- Bedrooms3
- Bathrooms4
- Area2152 sq. ft.
- DirectionNo Data
- Added On19 Aug 2024
Property Overview
Breathtaking Ocean Views from a Newly Built Westcoast-Inspired Home with Guest Suite! Discover a rare lifestyle opportunity in this stunning home where you'll wake up to spectacular sunrises and witness the ever-changing beauty of the coastline throughout the seasons. This home is a masterpiece of energy efficiency and quality craftsmanship, featuring triple-pane windows, an Insulated Concrete Form foundation, a standing seam metal roof, and durable HardiePanel siding accented with rich red cedar. The high-efficiency heat pump ensures economical heating and cooling year-round. Step inside and be captivated by the charming yellow cedar vaulted ceilings, warm hickory floors, and a luxurious kitchen adorned with Bosch stainless steel appliances and sleek quartz countertops. The primary bedroom is a serene retreat with his-and-hers closets and a full ensuite boasting heated tile floors and a deep soaker tub. The lower walk-out level features similar spectacular views and offers two additional bedrooms, a full bathroom, and a versatile family or recreation room—ideal for children, guests, or both. Additionally, the fully equipped separate in-law studio suite, with its own kitchenette, bathroom, and private entrance, is perfect for a bed & breakfast, seasonal rental, or a secluded home office, all soundproofed for added privacy. Situated on a large 0.25-acre lot, there's ample room for boats, RVs and a future carriage-house or workshop. For complete details on the home’s features, please view the special features sheet. GST applies. Expected completion in October. A newly built home this close to the ocean is a true rarity. (id:51532)
Tags
| Property Summary |
|---|
| Building |
|---|
| Land |
|---|
| Level | Rooms | Dimensions |
|---|---|---|
| Lower level | Kitchen | 6 ft x 4 ft |
| Bathroom | 6'11 x 4'11 | |
| Studio | 22'6 x 12'6 | |
| Laundry room | 7'10 x 4'11 | |
| Bathroom | 8 ft x Measurements not available | |
| Bedroom | 12'2 x 11'4 | |
| Bedroom | 12'2 x 10'8 | |
| Family room | 17'7 x 13'11 | |
| Main level | Bathroom | 6'7 x 2'4 |
| Ensuite | 12'10 x 5'1 | |
| Primary Bedroom | 12'10 x 10'8 | |
| Pantry | 6'3 x 4'6 | |
| Kitchen | 12'8 x 12'0 | |
| Dining room | 12'6 x 10'2 | |
| Living room | 16'11 x 13'5 | |
| Entrance | 8'10 x 4'7 |
| Features | |||||
|---|---|---|---|---|---|
| Other | Air Conditioned | ||||
















































