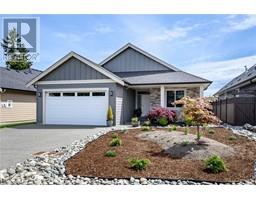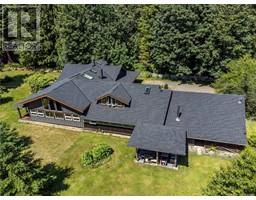5915 Garvin Rd Union Bay/Fanny Bay, Union Bay, British Columbia, CA
Address: 5915 Garvin Rd, Union Bay, British Columbia
Summary Report Property
- MKT ID959453
- Building TypeHouse
- Property TypeSingle Family
- StatusBuy
- Added12 weeks ago
- Bedrooms4
- Bathrooms3
- Area2434 sq. ft.
- DirectionNo Data
- Added On26 Aug 2024
Property Overview
Coastal luxury living, beautiful 2,434 sqft custom-built home on private 0.43 acre. Detached carriage house, 896 sqft 2-bedroom suite is finished to the insulation stage, 791 sqft workshop/garage on a separate hydro meter. 2019 build boasts array of standout features. Main level blends functionality with natural light creating inviting atmosphere. Kitchen equipped stainless steel appliances & central island to open concept dining/living area. Built-in environmentally safe woodstove with catalytic converter & outside air combustion. 2 bedrooms & 2 baths up, with the master ensuite epitomizing indulgence. Spa-like bathroom, marble-based shower & bench for 2, rain shower head, body sprays, steam sauna, & separate jetted tub with heated backrest & chromatherapy illumination. Lower level relaxation with spacious family room & 2 additional bedrooms. Downstairs bathroom full-size shower with bench & body sprays, high-end toilets & faucets. Stay environmentally comfortable year-round with energy-efficient heat pumps providing dual climate control, custom system with motorized dampers in the supply air ducting. Carriage house also heat pump. Property is on municipal water with health concious dual Big Blue Water Filtration system for the entire house. Crawl space protected by two emergency floor drains & backflow preventer. Main house is hardwired for internet in every room. Multi-camera surveillance system, infrared & motion recording capability. Ocean vistas & beautiful sunsets of Bayne Sound & Denman Island from the deck. Idyllic setting for relaxation & entertainment. Property is designed for outdoor living with generously sized fenced yard, & the back patio is ready for an outdoor kitchen. Patio retaining wall piped for lights & plug-ins for the kitchen. Tranquil seaside neighborhood a short 15-minute drive from Courtenay amenities, this listing perfectly encapsulates coastal living. Don't miss the opportunity to make this coastal neighborhood yours! (id:51532)
Tags
| Property Summary |
|---|
| Building |
|---|
| Land |
|---|
| Level | Rooms | Dimensions |
|---|---|---|
| Lower level | Utility room | 6'4 x 8'5 |
| Family room | 24'1 x 12'9 | |
| Bedroom | 10'11 x 18'9 | |
| Bedroom | 13 ft x Measurements not available | |
| Bathroom | 7'10 x 8'5 | |
| Main level | Living room | 13 ft x Measurements not available |
| Laundry room | 8'5 x 5'8 | |
| Kitchen | 13'8 x 12'6 | |
| Dining room | 10'6 x 13'11 | |
| Bedroom | 10'11 x 9'10 | |
| Primary Bedroom | 14'8 x 11'11 | |
| Ensuite | 13 ft x Measurements not available | |
| Bathroom | 5'9 x 9'5 | |
| Auxiliary Building | Other | 11'6 x 15'1 |
| Other | 19'1 x 11'4 | |
| Other | 4'11 x 6'8 | |
| Other | 13'8 x 12'6 | |
| Other | 12'2 x 11'9 | |
| Other | 5 ft x Measurements not available |
| Features | |||||
|---|---|---|---|---|---|
| Hillside | Private setting | See remarks | |||
| Other | Marine Oriented | Fully air conditioned | |||



































































