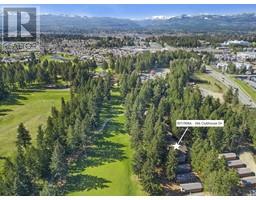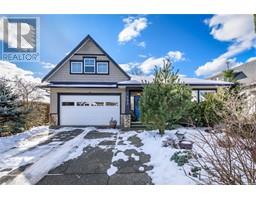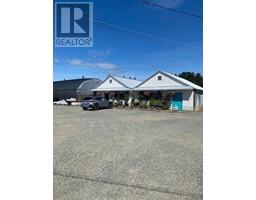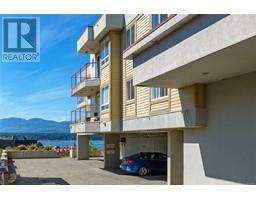74 2300 Murrelet Dr Murrelet Place, Comox, British Columbia, CA
Address: 74 2300 Murrelet Dr, Comox, British Columbia
Summary Report Property
- MKT ID988099
- Building TypeRow / Townhouse
- Property TypeSingle Family
- StatusBuy
- Added7 days ago
- Bedrooms2
- Bathrooms2
- Area1487 sq. ft.
- DirectionNo Data
- Added On14 Feb 2025
Property Overview
Premier patio home location at Murrelet Place. This end unit enjoys southern exposure surrounded by mature landscaping and stunning gardens offering privacy and no stair access to the sidewalk. A lovely community of well-appointed patio homes architecturally designed, and craftsman inspired, only a short stroll to shops, parks and trails. A spacious open plan of 1,487 sf, 2 BD/ 2 BA, plus den, 9’ ceilings throughout and 11’ ceilings in the Great room, transom windows, natural gas fireplace & hardwood flooring. French door access to the covered private patio w/ BBQ hook up. The gourmet kitchen features a large island w/ raised bar, granite counters, wine storage & walk-in pantry. The primary bedroom offers 2 closets, 5 pce luxury ensuite w/ dual sinks & air-jetted tub & separate walk-in shower. The guest/media room overlooks the front covered patio, spacious den/office, 2 car garage, 6’ crawl. Gas furnace, heat pump (2024) for A/C. Community clubhouse, 2 pets ok, very well-run strata! (id:51532)
Tags
| Property Summary |
|---|
| Building |
|---|
| Land |
|---|
| Level | Rooms | Dimensions |
|---|---|---|
| Main level | Ensuite | 4-Piece |
| Primary Bedroom | 13'11 x 11'10 | |
| Living room | 15'0 x 18'9 | |
| Dining room | 13'9 x 8'3 | |
| Kitchen | 12'4 x 14'1 | |
| Bathroom | 4-Piece | |
| Bedroom | 11'11 x 13'8 | |
| Den | 9'1 x 12'8 | |
| Laundry room | 6'11 x 7'8 | |
| Entrance | 6'11 x 3'11 |
| Features | |||||
|---|---|---|---|---|---|
| Central location | Level lot | Other | |||
| Marine Oriented | Garage | Air Conditioned | |||
| Central air conditioning | |||||































































