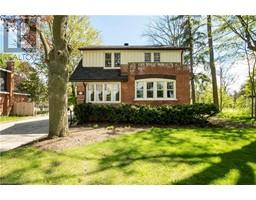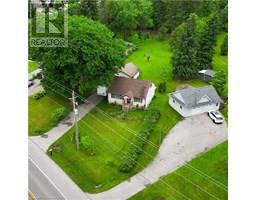1836 SAWMILL Road 553 - St Jacobs/Floradale/W.Montrose, CONESTOGO, Ontario, CA
Address: 1836 SAWMILL Road, Conestogo, Ontario
Summary Report Property
- MKT ID40634271
- Building TypeHouse
- Property TypeSingle Family
- StatusBuy
- Added13 weeks ago
- Bedrooms3
- Bathrooms3
- Area2485 sq. ft.
- DirectionNo Data
- Added On16 Aug 2024
Property Overview
Step into this charming century home nestled in the picturesque village of Conestogo, a quick drive from the vibrant city of Waterloo! This beautiful two-story brick home is a treasure boasting three bedrooms and two and a half bathrooms. Hardwood flooring, original wood railings, and beautiful fixtures have been thoughtfully maintained. The living room and dining room are perfect for fabulous dinner parties or simply lounging with family and friends. Meanwhile, the spacious kitchen ensures there's plenty of space for cooking and storage. An addition in 2008 introduced a fabulous family room, large mudroom and powder room. Venture upstairs - the primary bedroom is a true sanctuary, basking in natural light through its large windows and even features a home office. The ensuite is spa-like and even has its own laundry facilities. The two additional bedrooms provide ample space for family and friends. Downstairs, you'll find not one, but two basements! The first is a handy workshop where your DIY dreams can come to life. It also has laundry facilities. The second basement, new with the addition, currently serving as a commercial kitchen space, can be whatever you want - a gym, a playroom for the kids, or a zen yoga retreat! A new asphalt driveway and stone walkways lead to a large double car garage that can accommodate your large vehicles and offers a spacious loft area (16' x 26') for your creative ideas. The covered front porch is the perfect spot to enjoy a glass of wine or a cup of tea. In the backyard the beautiful gardens are vibrant all summer long so you can kick back, relax, and soak up the sun and enjoy the tranquility of nature. The large new deck is the ideal place for hosting amazing summer parties that can overflow into the breezeway where firing up the grill and serving food is easy. A brand new hot tub is the perfect way to end your day. Don't miss out on this beautifully maintained, up to date, century home! (id:51532)
Tags
| Property Summary |
|---|
| Building |
|---|
| Land |
|---|
| Level | Rooms | Dimensions |
|---|---|---|
| Second level | Loft | 25'8'' x 18'10'' |
| Primary Bedroom | 9'7'' x 17'2'' | |
| Bedroom | 13'2'' x 12'10'' | |
| Bedroom | 12'9'' x 10'6'' | |
| 4pc Bathroom | 9'11'' x 4'2'' | |
| Laundry room | 5'6'' x 9'0'' | |
| Full bathroom | 11'2'' x 8'9'' | |
| Family room | 9'8'' x 13'4'' | |
| Basement | Utility room | 11'1'' x 4'4'' |
| Utility room | 22'2'' x 14'0'' | |
| Storage | 13'4'' x 11'11'' | |
| Kitchen | 1'1'' x 1'1'' | |
| Main level | 2pc Bathroom | 8'8'' x 3'3'' |
| Family room | 13'2'' x 17'1'' | |
| Living room | 14'11'' x 12'7'' | |
| Dining room | 9'10'' x 15'1'' | |
| Kitchen | 12'11'' x 15'1'' |
| Features | |||||
|---|---|---|---|---|---|
| Conservation/green belt | Crushed stone driveway | Skylight | |||
| Sump Pump | Automatic Garage Door Opener | Detached Garage | |||
| Dishwasher | Dryer | Microwave | |||
| Refrigerator | Water softener | Washer | |||
| Range - Gas | Garage door opener | Hot Tub | |||
| Central air conditioning | |||||























































