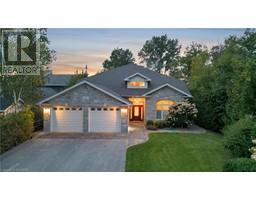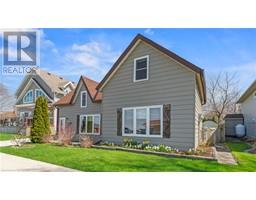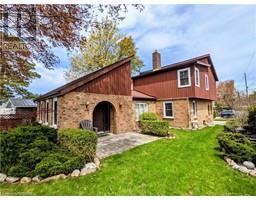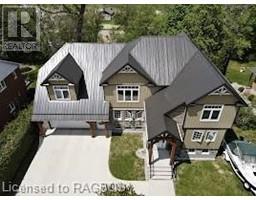891 MCDONALD Avenue Kincardine, Kincardine, Ontario, CA
Address: 891 MCDONALD Avenue, Kincardine, Ontario
Summary Report Property
- MKT ID40615688
- Building TypeHouse
- Property TypeSingle Family
- StatusBuy
- Added18 weeks ago
- Bedrooms2
- Bathrooms1
- Area1181 sq. ft.
- DirectionNo Data
- Added On16 Jul 2024
Property Overview
Charming 2-Bedroom Home Just One Block from the Beach in Kincardine Prime Location: Minutes from the beach with easy access to the sandy shores, perfect for morning strolls, beach days, and sunset views. Nestled in the picturesque town of Kincardine, this delightful 2-bedroom, 1-bathroom home offers the perfect blend of comfort and convenience, located just one block from the stunning shores of Lake Huron. Main floor living consists of a cozy living room for relaxing combined with a dining room for entertaining and sharing meals. The well-appointed kitchen features updated cabinetry, modern appliances, and a convenient layout, making meal preparation a breeze. A laundry room/mud room are conveniently located off of the kitchen. Upstairs you will find two large bedrooms and an updated bathroom The private backyard provides a quiet escape with a patio for outdoor dining, and space for gardening or recreation. Located close to local shops, restaurants, and schools, ensuring all your daily needs are within easy reach. Whether you’re looking for a year-round residence or a vacation getaway, this charming home offers a beachside lifestyle in a beautiful, vibrant community. Don't miss your chance to own a piece of paradise in Kincardine! (id:51532)
Tags
| Property Summary |
|---|
| Building |
|---|
| Land |
|---|
| Level | Rooms | Dimensions |
|---|---|---|
| Second level | Primary Bedroom | 14'4'' x 13'0'' |
| Bedroom | 11'3'' x 15'11'' | |
| 4pc Bathroom | 7'8'' x 7'10'' | |
| Main level | Living room | 14'5'' x 13'0'' |
| Laundry room | 9'7'' x 6'8'' | |
| Kitchen | 8'0'' x 15'9'' | |
| Dining room | 8'11'' x 15'9'' |
| Features | |||||
|---|---|---|---|---|---|
| Attached Garage | Dishwasher | Dryer | |||
| Microwave | Refrigerator | Stove | |||
| Washer | Window Coverings | Garage door opener | |||
| None | |||||





































































