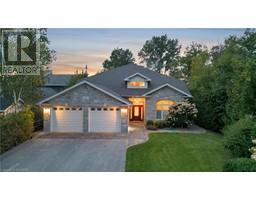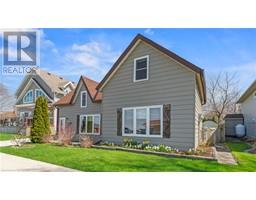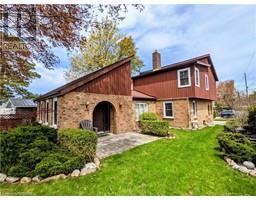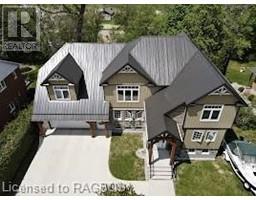30 LAKEFIELD Drive Kincardine, Kincardine, Ontario, CA
Address: 30 LAKEFIELD Drive, Kincardine, Ontario
4 Beds2 Baths2549 sqftStatus: Buy Views : 646
Price
$859,900
Summary Report Property
- MKT ID40620326
- Building TypeHouse
- Property TypeSingle Family
- StatusBuy
- Added18 weeks ago
- Bedrooms4
- Bathrooms2
- Area2549 sq. ft.
- DirectionNo Data
- Added On16 Jul 2024
Property Overview
Welcome to Kincardine's beautiful Lakefield Estates. This move in ready home offers bright open concept kitchen, living and dining rooms flowing nicely to a west facing deck that overlooks a fully fenced backyard that catches the breathtaking sunsets of Lake Huron. Enjoy beach access running directly beside the property, you are a one minute walk to the sandy beaches of famous Boiler Beach. Other attributes include 9 foot ceilings, covered front and back patio/decks, granite counters and island and large welcoming foyer. This home has been fully converted to natural gas. Backyard includes a beautiful new stamped concrete pad perfect for hosting any event! (id:51532)
Tags
| Property Summary |
|---|
Property Type
Single Family
Building Type
House
Storeys
1
Square Footage
2549 sqft
Subdivision Name
Kincardine
Title
Freehold
Land Size
under 1/2 acre
Built in
2017
Parking Type
Attached Garage
| Building |
|---|
Bedrooms
Above Grade
3
Below Grade
1
Bathrooms
Total
4
Interior Features
Appliances Included
Central Vacuum, Microwave Built-in, Window Coverings, Garage door opener
Basement Type
Full (Finished)
Building Features
Features
Sump Pump
Foundation Type
Poured Concrete
Style
Detached
Architecture Style
Raised bungalow
Square Footage
2549 sqft
Fire Protection
Smoke Detectors
Heating & Cooling
Cooling
Central air conditioning
Heating Type
Forced air
Utilities
Utility Type
Cable(Available),Electricity(Available),Telephone(Available)
Utility Sewer
Municipal sewage system
Water
Municipal water
Exterior Features
Exterior Finish
Vinyl siding
Parking
Parking Type
Attached Garage
Total Parking Spaces
6
| Land |
|---|
Other Property Information
Zoning Description
R-1
| Level | Rooms | Dimensions |
|---|---|---|
| Lower level | Den | 10'0'' x 10'0'' |
| 3pc Bathroom | 5'0'' x 5'0'' | |
| Laundry room | 10'0'' x 18'6'' | |
| Bedroom | 11'9'' x 14'2'' | |
| Family room | 12'5'' x 14'4'' | |
| Main level | 4pc Bathroom | 4'0'' x 6'0'' |
| Bedroom | 10'6'' x 11'5'' | |
| Bedroom | 10'6'' x 11'5'' | |
| Primary Bedroom | 12'2'' x 13'11'' | |
| Living room | 13'2'' x 14'7'' | |
| Kitchen/Dining room | 12'6'' x 21'6'' |
| Features | |||||
|---|---|---|---|---|---|
| Sump Pump | Attached Garage | Central Vacuum | |||
| Microwave Built-in | Window Coverings | Garage door opener | |||
| Central air conditioning | |||||



















































