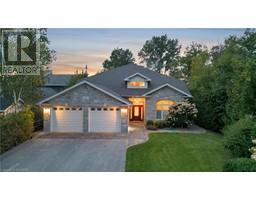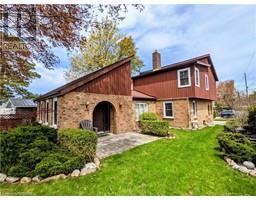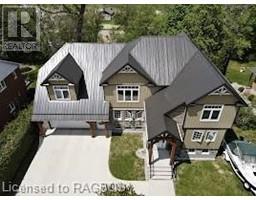323 PENETANGORE Row Kincardine, Kincardine, Ontario, CA
Address: 323 PENETANGORE Row, Kincardine, Ontario
Summary Report Property
- MKT ID40579237
- Building TypeHouse
- Property TypeSingle Family
- StatusBuy
- Added22 weeks ago
- Bedrooms3
- Bathrooms1
- Area1318 sq. ft.
- DirectionNo Data
- Added On18 Jun 2024
Property Overview
Two words; Location & Lakeview! Just a short walk to the sandy beach of Lake Huron (less than 450ft)! This year round home boasts many possibilities, ideal for one looking for a cottage with convenience of in town amenities, first time home buyers looking to enter the market or one considering an investment property for daily, weekly or monthly rentals! Someday this may pose an opportunity for a building lot, consider the infill happening on this street! Filled with character & charm this 3 bedroom 1 bathroom home has main floor laundry, a functional kitchen and a dining / living room where you can enjoy a view from picture windows! The yard provides space for outdoor fun, yard games, firepit and entertaining! Detached single car garage, concrete floor, hydro, electric opener, currently acting as a games room, or if you prefer revert back to traditional garage use! (id:51532)
Tags
| Property Summary |
|---|
| Building |
|---|
| Land |
|---|
| Level | Rooms | Dimensions |
|---|---|---|
| Second level | Bedroom | 13'4'' x 16'11'' |
| Bedroom | 7'0'' x 15'3'' | |
| Bedroom | 11'11'' x 11'11'' | |
| Main level | 4pc Bathroom | 7'10'' x 9'0'' |
| Laundry room | 7'5'' x 7'9'' | |
| Dining room | 7'0'' x 15'3'' | |
| Kitchen | 11'10'' x 11'9'' |
| Features | |||||
|---|---|---|---|---|---|
| Paved driveway | Detached Garage | Dishwasher | |||
| Dryer | Microwave | Refrigerator | |||
| Stove | Washer | Window Coverings | |||
| Garage door opener | None | ||||















































