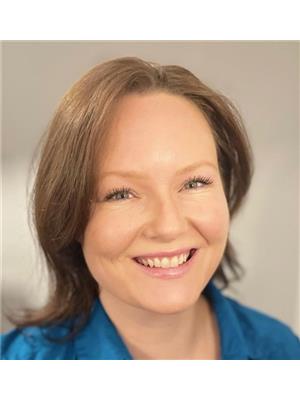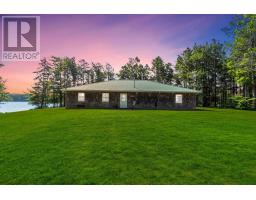187 Highway 303, Conway, Nova Scotia, CA
Address: 187 Highway 303, Conway, Nova Scotia
Summary Report Property
- MKT ID202404561
- Building TypeHouse
- Property TypeSingle Family
- StatusBuy
- Added14 weeks ago
- Bedrooms3
- Bathrooms1
- Area1888 sq. ft.
- DirectionNo Data
- Added On14 Aug 2024
Property Overview
Introducing a meticulously cared-for property with numerous upgrades over the past decade. Enjoy covered decks on both the front and back of the home, perfect for relaxation and entertaining. The spacious kitchen, equipped with new appliances, an abundance of solid oak cupboards, and an island, seamlessly connects to the open concept living and dining area, creating a bright and welcoming atmosphere. The bathroom was fully renovated in 2021. This bright and charming home features new shingles, plex pipes, windows, doors, and moldings throughout, along with a newly constructed WETT certified chimney that adds to its appeal. Convenience is key with laundry facilities on both the main floor and basement. The basement, with its own separate entrance, includes a finished 3rd bedroom, rec room, utility room, a cold storage room and area to keep wood. Situated in a prime location within walking distance to all the amenities of Digby town, this home also offers a paved driveway and a sizable shed for storage. Don't miss out on this opportunity for comfortable living in a desirable area. Book a showing with your agent today! (id:51532)
Tags
| Property Summary |
|---|
| Building |
|---|
| Level | Rooms | Dimensions |
|---|---|---|
| Basement | Recreational, Games room | 17.7 x 9.7 (-jog) |
| Bedroom | 11.9 x 12.1 | |
| Utility room | 16.6 x 20 (+jog) | |
| Storage | 11.4 x 23 | |
| Other | 5.9 x 10 (Cold Room) | |
| Main level | Mud room | 5.9 x 10 (Mudroom and Laundry) |
| Eat in kitchen | 23.7 x 21.2 | |
| Living room | 17.4 x 11.9 | |
| Primary Bedroom | 12.2 x 16 | |
| Bedroom | 10 x 12.2 (-jog) | |
| Bath (# pieces 1-6) | 6 x 8.1 |
| Features | |||||
|---|---|---|---|---|---|
| Range - Electric | Dishwasher | Dryer | |||
| Washer | Microwave | Refrigerator | |||
| Water softener | |||||





















































