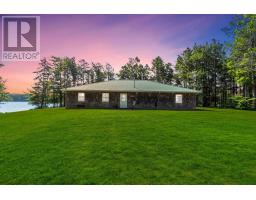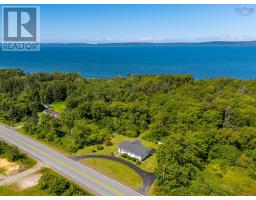194 French Road, Plympton, Nova Scotia, CA
Address: 194 French Road, Plympton, Nova Scotia
Summary Report Property
- MKT ID202405105
- Building TypeHouse
- Property TypeSingle Family
- StatusBuy
- Added22 weeks ago
- Bedrooms1
- Bathrooms1
- Area523 sq. ft.
- DirectionNo Data
- Added On19 Jun 2024
Property Overview
Welcome to your cozy retreat in Digby County! This charming home has been thoughtfully updated with your comfort in mind. Step inside to discover a quaint one-level layout featuring 1 bedroom and 1 bathroom, perfect for individuals, couples, or retirees. Enjoy the convenience of a new fridge and stove in the open concept kitchen, along with fresh cupboard doors and countertop. Additional updates include a new shingled roof, hot water heater, renovated bathroom, updated pipes, and new laminate flooring. Plus, a new side door provides easy access via a wheelchair ramp. Inside, you'll find new insulation and gyprock in the living room and bedroom, ensuring maximum comfort. Stay comfortable year-round with the addition of a heat pump, making it a breeze to heat or cool your home. Outside, you'll find a previously wired separate 1-car garage, perfect for storing your vehicle or outdoor equipment. Located just 15 minutes from Digby, you'll have everything you need within reach. Schedule a viewing today and start envisioning your life in beautiful Digby County. (id:51532)
Tags
| Property Summary |
|---|
| Building |
|---|
| Level | Rooms | Dimensions |
|---|---|---|
| Main level | Eat in kitchen | 14.4 x 11 |
| Living room | 11.3 x 11 | |
| Bath (# pieces 1-6) | 6.1 x 5.11 | |
| Bedroom | 10.11 x 9.4 | |
| Utility room | 5.11 x 4.2 |
| Features | |||||
|---|---|---|---|---|---|
| Treed | Level | Garage | |||
| Detached Garage | Gravel | Oven - Electric | |||
| Refrigerator | Heat Pump | ||||





































