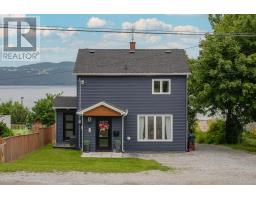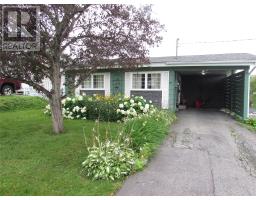28 Glenhaven Boulevard, Corner Brook, Newfoundland & Labrador, CA
Address: 28 Glenhaven Boulevard, Corner Brook, Newfoundland & Labrador
Summary Report Property
- MKT ID1272614
- Building TypeHouse
- Property TypeSingle Family
- StatusBuy
- Added13 weeks ago
- Bedrooms3
- Bathrooms1
- Area1800 sq. ft.
- DirectionNo Data
- Added On20 Aug 2024
Property Overview
This lovely home is located in a sought after neighbourhood, and is ready for your family. Just an all around warm feeling you get when you step into this well maintained home. Having 3 full-sized bedrooms on the upper level, along with a full 4 pc bathroom allows for larger families to enjoy the layout of this design. The front of the home has large windows in the living and dining rooms, allowing plenty of natural light. The eat-in kitchen has a side patio door leading to a nice private side deck, that gets sun all day long. The in-house garage is a great feature to be used for convenient storage of small mechanical or or outdoor items. The lower level is half developed and half storage. There is a dedicated laundry room, family room and a possible 4th bedroom or office. The rest of the basement is 4 ft concrete storage area. Outside in the most recent years there has been upgrades to the windows, siding, shingles and even an upgrade to the electrical panel (200 Amp). A perfect starter home, ideal for a young family or those looking to downsize. Glenhaven Blvd is where you want to be! (id:51532)
Tags
| Property Summary |
|---|
| Building |
|---|
| Land |
|---|
| Level | Rooms | Dimensions |
|---|---|---|
| Basement | Storage | 11 x 13 |
| Laundry room | 5.7 x 6.9 | |
| Office | 10.3 x 12.9 | |
| Family room | 13.6 x 10.6 | |
| Main level | Not known | 10 x 25 |
| Bath (# pieces 1-6) | 4 pc | |
| Bedroom | 10 x 11 | |
| Bedroom | 11 x 14 | |
| Bedroom | 10 x 11 | |
| Not known | 17 x 8 | |
| Dining room | 10 x 8 | |
| Living room | 13 x 14 |
| Features | |||||
|---|---|---|---|---|---|
| Dishwasher | Refrigerator | Stove | |||









































