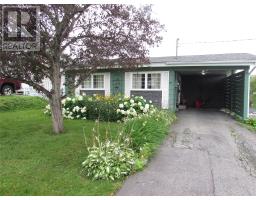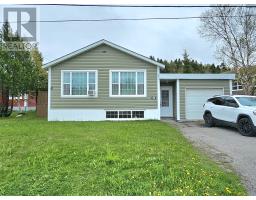176 Petries Street, Corner Brook, Newfoundland & Labrador, CA
Address: 176 Petries Street, Corner Brook, Newfoundland & Labrador
Summary Report Property
- MKT ID1275105
- Building TypeHouse
- Property TypeSingle Family
- StatusBuy
- Added12 weeks ago
- Bedrooms3
- Bathrooms2
- Area2002 sq. ft.
- DirectionNo Data
- Added On27 Aug 2024
Property Overview
Owning waterfront property within the City of Corner Brook is rare. Having a gentle slope from your back door to the bay is rarer still. Located just a few steps from Bartlett’s Point Park and with easy access to the Newfoundland T’Railway, this three-bedroom home is seeking a new family to relish in its surroundings. The home underwent a complete transformation in 2020, starting with an expansion at the rear, allowing for a beautiful new kitchen and master bedroom and including new flooring, lighting, bathrooms, siding, shingles, and a rear deck for sunset gazing . The main level offers bright living and dining spaces with a main floor laundry and a bonus room that can be used for storage or as a pantry. The kitchen is simply fabulous, with gleaming cupboards, stainless appliances including double built-in ovens, a gas range with pot filler, and a breakfast bar with a built-in drink cooler. Upstairs the master bedroom is the showstopper. It offers beautiful views, includes a second min-split, has a walk-in closet, an ensuite with a custom tiled shower, and an office. A second full bath and the two other bedrooms complete the upper level. The basement provides great storage and the 24x18 detached garage is powered, insulated, and has its own mini-split for efficient heating and cooling. (id:51532)
Tags
| Property Summary |
|---|
| Building |
|---|
| Land |
|---|
| Level | Rooms | Dimensions |
|---|---|---|
| Second level | Bath (# pieces 1-6) | 4PCE |
| Bedroom | 11x7 | |
| Bedroom | 10x9 | |
| Ensuite | 3PCE | |
| Office | 6x6 | |
| Primary Bedroom | 16x11 | |
| Main level | Porch | 5x5 |
| Laundry room | 7x5 | |
| Living room | 15x10 | |
| Not known | 6x4 | |
| Not known | 10x9 | |
| Not known | 23x9 |
| Features | |||||
|---|---|---|---|---|---|
| Detached Garage | Dishwasher | Refrigerator | |||
| Range - Gas | Microwave | Washer | |||
| Dryer | |||||













































