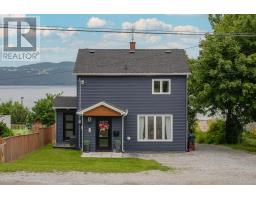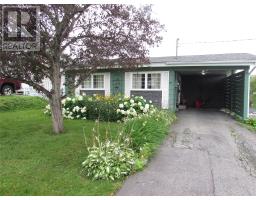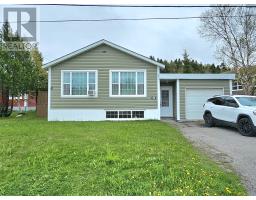11 Hamilton Place, Corner Brook, Newfoundland & Labrador, CA
Address: 11 Hamilton Place, Corner Brook, Newfoundland & Labrador
Summary Report Property
- MKT ID1276538
- Building TypeHouse
- Property TypeSingle Family
- StatusBuy
- Added12 weeks ago
- Bedrooms3
- Bathrooms3
- Area2601 sq. ft.
- DirectionNo Data
- Added On26 Aug 2024
Property Overview
This charming three-bedroom Cape Cod-style home boasts exceptional curb appeal and is situated on Hamilton Place, one of the most desirable streets in Corner Brook. The property features a 24x24 attached garage connected to the home via a tiled breezeway, offering convenient access to the garage and the backyard. The outdoor space includes a private deck and an in-ground pool, with lush, fruit-bearing grapevines providing a beautiful blanket of greenery along one side. Inside, the main level centers around a spacious kitchen with granite countertops and hardwood floors, complemented by bright living spaces and a dining room with custom built-ins, adding a touch of elegance. Upstairs, the home offers a large master bedroom with a walk-in closet and ensuite bath, two additional bedrooms, the main bath, and a walk-in linen closet. For added comfort, the bathrooms have luxurious, heated marble floors and heated towel racks. The lower level includes a generous den, family room, laundry room, and ample storage space. (id:51532)
Tags
| Property Summary |
|---|
| Building |
|---|
| Land |
|---|
| Level | Rooms | Dimensions |
|---|---|---|
| Second level | Bath (# pieces 1-6) | 4PCE |
| Bedroom | 10x10 | |
| Bedroom | 12x9 | |
| Ensuite | 3PCE | |
| Primary Bedroom | 16x13 | |
| Basement | Laundry room | 13x8 |
| Den | 19x11 | |
| Recreation room | 16x12 | |
| Main level | Bath (# pieces 1-6) | 2PCE |
| Living room | 26x13 | |
| Dining room | 12x12 | |
| Dining nook | 10x7 | |
| Kitchen | 14x12 |
| Features | |||||
|---|---|---|---|---|---|
| Attached Garage | Cooktop | Dishwasher | |||
| Refrigerator | Oven - Built-In | ||||












































