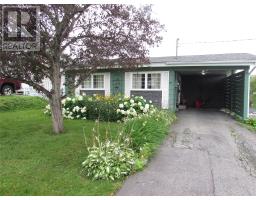48 Atlantic Avenue, Corner Brook, Newfoundland & Labrador, CA
Address: 48 Atlantic Avenue, Corner Brook, Newfoundland & Labrador
Summary Report Property
- MKT ID1279833
- Building TypeHouse
- Property TypeSingle Family
- StatusBuy
- Added2 days ago
- Bedrooms4
- Bathrooms2
- Area2016 sq. ft.
- DirectionNo Data
- Added On17 Dec 2024
Property Overview
Welcome home to this beautifully updated 3-bedroom, 2-bathroom home! With over 2,000 sq ft of living space, this property features an inviting floor plan, ideal for both relaxing and entertaining. The main level features a modernized kitchen with white cabinetry and stainless steel appliances. There are also 3 bedrooms on the main level, and a full bath with in-floor heating. Enjoy cozy evenings by the propane fireplace in the spacious living room, which offers plenty of natural light and a welcoming atmosphere. On the lower level you will find a spacious rec room, and large laundry/storage area. A standout feature of this home is the in-law suite, offering a separate entrance, bedroom, and full bathroom, making it perfect for guests, family, or with a few minor adjustments, rental potential. Step outside to enjoy the large patio deck, perfect for outdoor dining and relaxation. The fenced rear yard also offers a garage, and two smaller storage sheds. Don't miss out on this fantastic opportunity! (id:51532)
Tags
| Property Summary |
|---|
| Building |
|---|
| Land |
|---|
| Level | Rooms | Dimensions |
|---|---|---|
| Basement | Porch | 4.02 x 11.01 |
| Not known | 7.11 x 11.02 | |
| Living room/Dining room | 18.09 x 14.06 | |
| Bath (# pieces 1-6) | 10.10 x 6.11 | |
| Recreation room | 10.06 x 20.01 | |
| Laundry room | 7.03 x 10.10 | |
| Main level | Porch | 10.08 x 4.03 |
| Primary Bedroom | 10.03 x 12.03 | |
| Bedroom | 10.07 x 8.11 | |
| Bedroom | 10.03 x 8.02 | |
| Bath (# pieces 1-6) | 7.02 x 4.08 | |
| Kitchen | 8.03 x 11.04 | |
| Dining room | 8.07 x 12.01 | |
| Living room | 19.09 x 11.07 |
| Features | |||||
|---|---|---|---|---|---|
| Detached Garage | Dishwasher | Refrigerator | |||
| Microwave | Stove | ||||













































