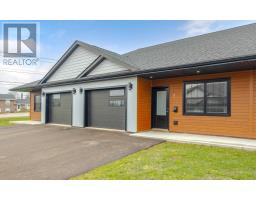15 Marianne Drive, Cornwall, Prince Edward Island, CA
Address: 15 Marianne Drive, Cornwall, Prince Edward Island
Summary Report Property
- MKT ID202411952
- Building TypeHouse
- Property TypeSingle Family
- StatusBuy
- Added14 weeks ago
- Bedrooms4
- Bathrooms2
- Area1825 sq. ft.
- DirectionNo Data
- Added On13 Aug 2024
Property Overview
Welcome to 15 Marianne Drive!...**Your Perfect Family Home**...This updated and well-cared for 4 bedroom home, perfect for you and your growing family. As you step inside, you'll be greeted by a welcoming family room featuring beautiful floors and bright windows that flood the space with natural light. The heart of this home is the kitchen, which is bathed in natural light thanks to a skylight. The wrap-around counter offers plenty of space for meal preparation and entertaining, making it a favorite spot for family and friends to gather. Upstairs, you?ll find three spacious bedrooms, along with a full bath. The lower level of the home is a versatile space where the family can relax in the rec-room. This level also includes the forth bedroom and a convenient laundry room that doubles as a second bathroom, adding to the home's functionality. This home situated on a large corner lot in a family-friendly neighborhood, this home offers plenty of outdoor space for your children to play. Recent updates such as new roof shingles and a heat pump enhance the home's efficiency and comfort. 15 Marianne Drive is not just a house; it's a place where you can watch your family thrive for years to come. All measurements are approximate and should be verified by the purchaser if deemed necessary. Call today for more info! (id:51532)
Tags
| Property Summary |
|---|
| Building |
|---|
| Level | Rooms | Dimensions |
|---|---|---|
| Second level | Primary Bedroom | 10.x13. |
| Bedroom | 10.x12.5. | |
| Bedroom | 9.x10. | |
| Bath (# pieces 1-6) | 8.x12. | |
| Lower level | Recreational, Games room | 9.x11. |
| Bedroom | 11.x11.5. | |
| Bath (# pieces 1-6) | 8.x10. | |
| Main level | Living room | 12.x13. |
| Kitchen | 11.5.x18. | |
| Dining room | combined |
| Features | |||||
|---|---|---|---|---|---|
| Attached Garage | Paved Yard | Stove | |||
| Dishwasher | Dryer | Washer | |||
| Refrigerator | |||||
































































