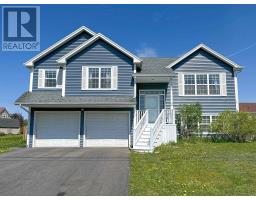85 Andrews Court, Charlottetown, Prince Edward Island, CA
Address: 85 Andrews Court, Charlottetown, Prince Edward Island
Summary Report Property
- MKT ID202406561
- Building TypeHouse
- Property TypeSingle Family
- StatusBuy
- Added18 weeks ago
- Bedrooms5
- Bathrooms2
- Area1850 sq. ft.
- DirectionNo Data
- Added On15 Jul 2024
Property Overview
Welcome to 85 Andrews Court!...This updated and newly renovated bungalow nestled in a quiet neighborhood with a private and fenced in backyard. As you approach the property, you'll be greeted by a nicely landscaped front yard, enhancing its curb appeal and giving it a welcoming vibe. Upon entering the property, you'll be greeted by an open and airy floor plan, seamlessly connecting the living spaces. The main level features an open-concept layout that creates an inviting atmosphere and it is bathed in natural light, thanks to the large windows. This home has a large updated kitchen with a dining area, and two bedrooms and one full bathroom. Descend into the fully finished basement, where this versatile space offers three additional bedrooms, a full bathroom with laundry facilities, and a family room. Whether used as a home office, or recreational area, this lower level provides ample room for leisure and relaxation. Step outside to discover your own private and spacious fenced-in backyard and patio area. Perfect for family gathering and summer barbecues. All measurements are approximate and should be verified by the purchaser if deemed necessary. (id:51532)
Tags
| Property Summary |
|---|
| Building |
|---|
| Level | Rooms | Dimensions |
|---|---|---|
| Lower level | Family room | 9.5.x11.5. |
| Bedroom | 9.x9.5. | |
| Bedroom | 8.5.x9.5. | |
| Bath (# pieces 1-6) | 7.5.x10.5. | |
| Main level | Living room | 12.x17.5. |
| Kitchen | 8.5.x10.5. | |
| Dining room | 9.x10.5. | |
| Primary Bedroom | 11.5.x15.5. | |
| Bedroom | 9.5.x13. | |
| Bath (# pieces 1-6) | 5.x7.5. |
| Features | |||||
|---|---|---|---|---|---|
| Paved Yard | Oven | Dryer | |||
| Washer | Refrigerator | ||||




























































